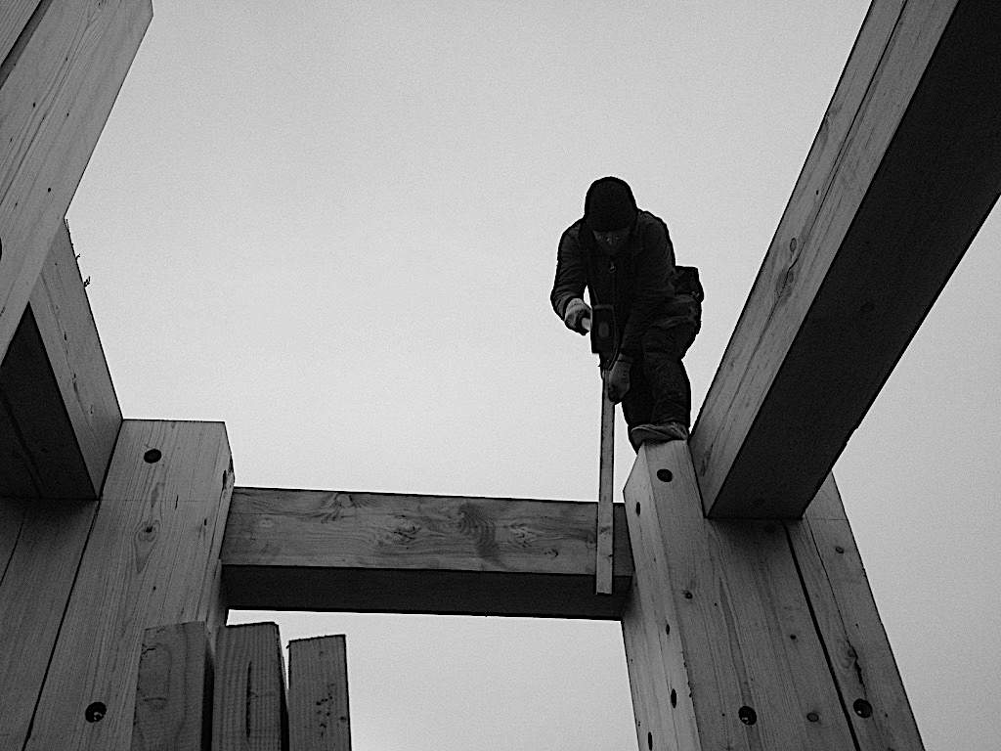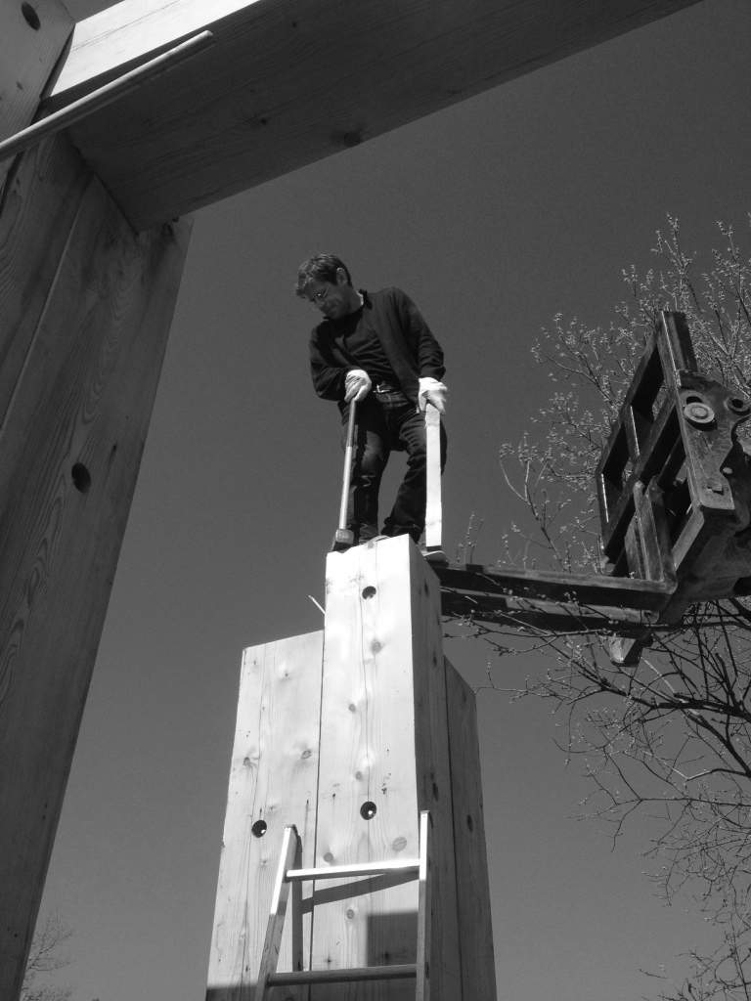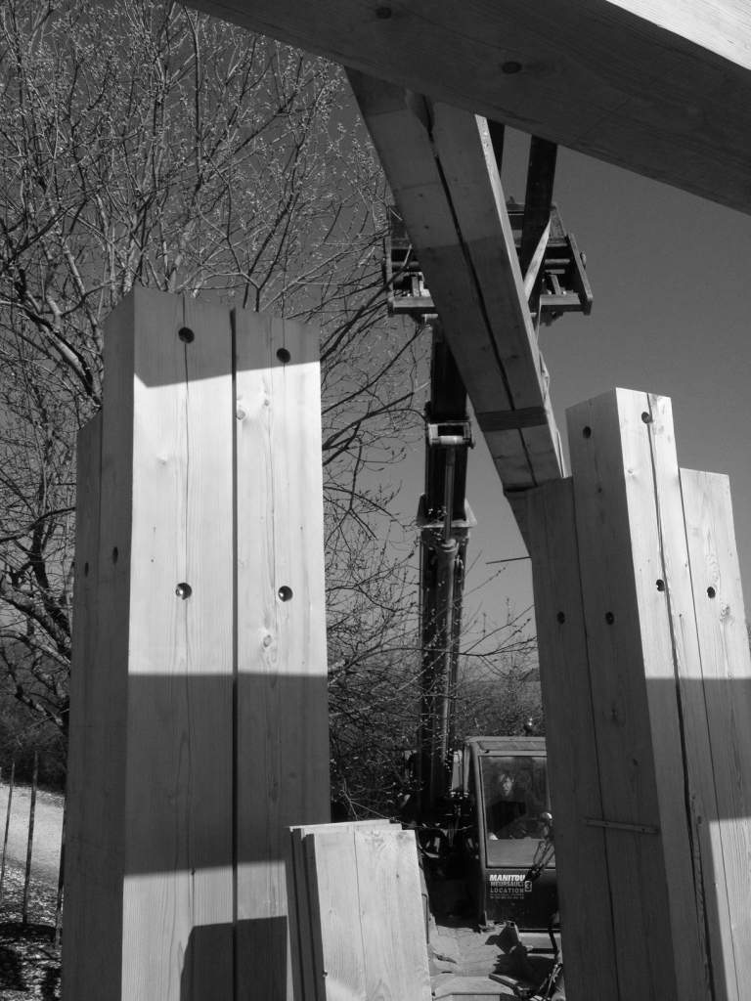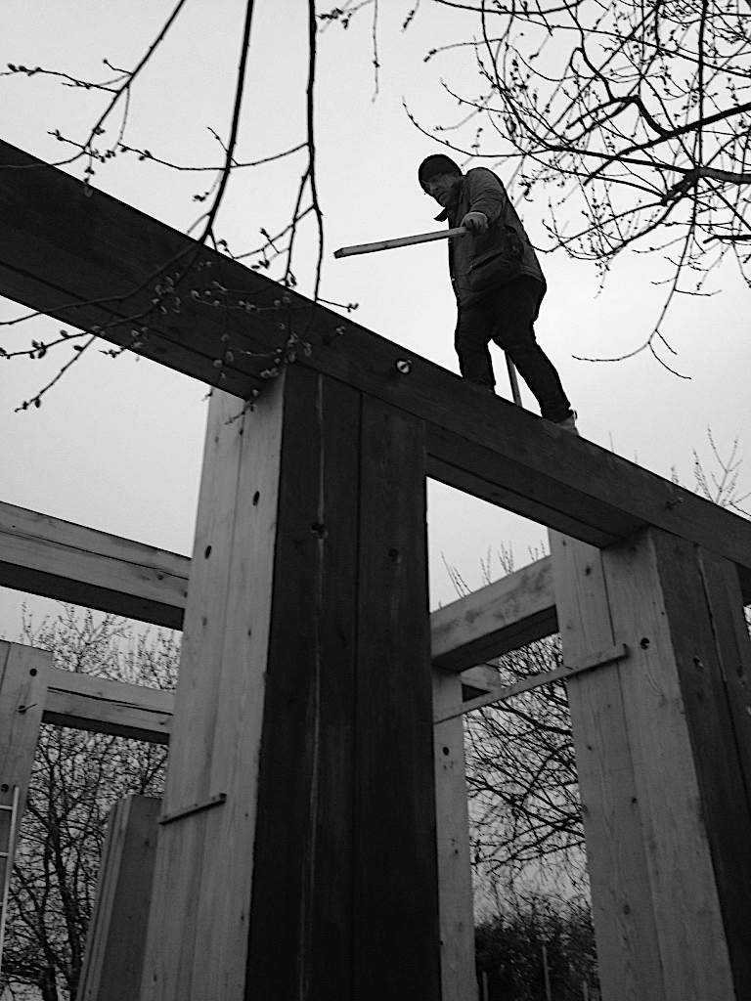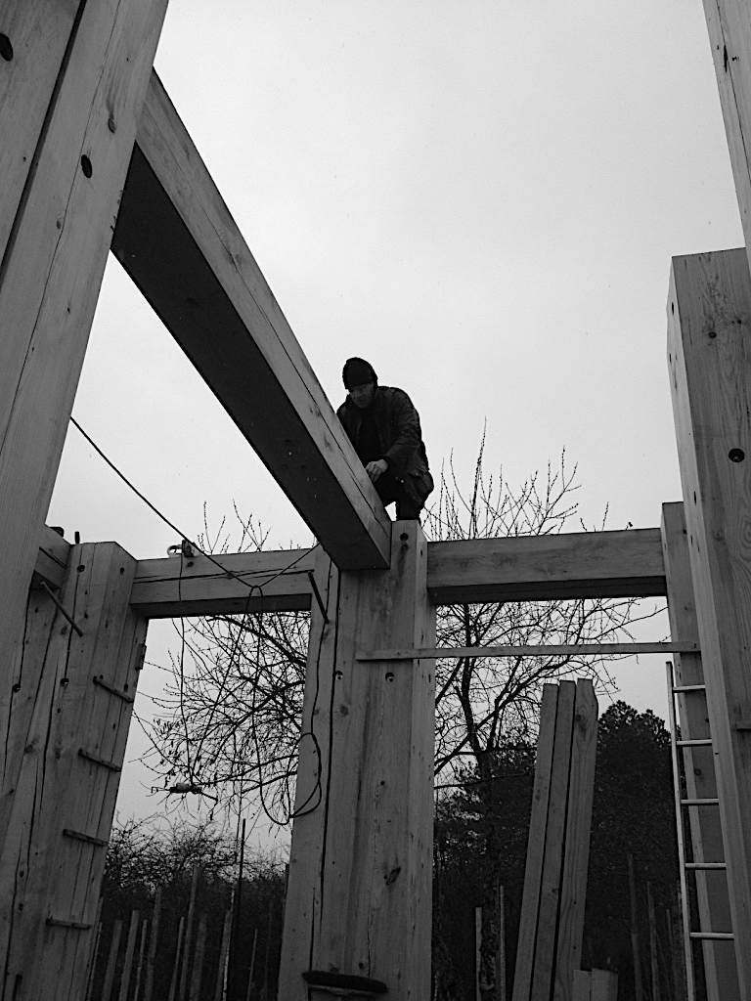+ What we are dealing with? With the most demanding: everyday life.
DELACAVE Architectes | Architectural Think Tank, founded in 2006 by architects Fabienne & Alex in New York as an international non-profit institution, researches and builds focusing on classic modern architecture. In Europe and everywhere else. We see architecture as the science of structure, one that encompasses everything : a piece of furniture, a house, a form, a person, history, time. We work in an interdisciplinary way, especially valuing the seriousness of humour and the urgency of slowness.
Please Note
We are often on the move in areas with poor or no telecommunications and therefore prefer to communicate by e-mail. If you want or need to send us physical mail, please scan it and send it to info@delacave.net. We will respond asap.
Updated June 2024
+ Interview «Architecture. Philosophy. Values - The Art of Slowness»
Alex is the architect at DELACAVE in charge of development and design, including houses, furniture, and interior design. Jacky Myers, a member of DELACAVE Architectes' scientific advisory board, invited Alex to sit for an interview.
Jacky Myers
You get invited by internationally renowned institutions. DELACAVE once again turns down the invitation from the European Cultural Center Italy to participate in the architectural biennial TIME SPACE EXISTENCE in Venice. Why?
Alex
Simple - I refused.
Again, why?
Over the next few years, I'll be leading projects of empirical aesthetics in several different countries. I had to wait nearly thirty years for the opportunity to do this work - I won't interrupt it for anything or anyone. This does not diminish my appreciation for the invitation, which was communicated to the ECC Board of Curators. But I don't seek attention by means of participation for the sake of participation, no matter if and who invites me.
How am I supposed to understand that?
That I don’t have to justify myself.
And a big pink «Thank You!» was published on your website. That's at least how it seems: Architecture today is equated with engineering and effect. Do you think that's a mistake?
Standards and values are two different worlds that can be clearly distinguished. I see architecture as a science of structure.
What does that mean?
Having a roof over one's head is something fundamental. Man is a philosophical being, not a commodity - even when he presents himself as such. I approach architecture based on philosophical values, not engineering.
What kind of values are they?
Dignity?
Be specific, please.
By dignity, I don't mean a feeling, but a frame of mind - a clear, strong attitude with respect for other opinions. But let's get back to the question... An architectural structure works for me when I can imagine wanting to die or be born in it.
Is there a God of philosophy?
You're asking whether there's a God of philosophy? He's sitting in front of you (laughs).
Do you consider death and birth in your designs?
How would it be possible not to?
What is the difference between standards and values?
It's the same as the difference between lifestyle and philosophy. Standards are standards - some are successful, and because of that, windows cannot or may not be opened due to misunderstandings about ecology. The idea of gas chambers with a view comes to mind. The value is missing.
The one of dignity.
Ecology, like economy and other fields, is a part of the whole, not the whole itself. If philosophy neglected engineering, the building would fail. It's crucial to stay balanced and at the same time remain uncompromising.
A thin red line.
Wide enough.
Your website says, and I quote «...we work in an interdisciplinary way, especally valuing the seriousness of humour and the urgency of slowness». You don't hear every day that slowness should be a necessity.
…Not that it should be, that it is!
What does that mean?
My thoughts go in several directions at once. It's complex, demands precision, and takes time.
You're saying slow and steady wins the race?
It's a matter of knowledge and discipline to develop, synchronize, and finally synthesize the different tracks and hierarchies. A frantic process in which time stands still, a battle of antagonists and protagonists. In the end, harmony is found in paradox as the sum of slowness.
Which brings us to the aforementioned quote. At the beginning of the interview, you spoke about projects of empirical aesthetics. Can you tell us a little bit about them?
In due time.
You receive invitations from internationally renowned institutions, you build in different countries...
The credibility is in the work.
Thanks for the interview.
My pleasure.
Courtesy Quindoa | New York
Edited by Hannah Hirsh | New York
+ Module #3070 | France/Egypt
Circular. Expandable. Transportable.
Zach Cohen has written a few words about Module #3070 - the building to which his words refer is situated in France, which is why he prefers the beautiful French language for it : L’entité installée dans la région du Grand Est est composée d’un seul module extensible en fonction des besoins et des envies. Il peut très facilement être couplé à d’autres modules aussi bien en hauteur qu’en largeur. Le montage et démontage sont réalisables même par des novices et les différentes structures sont facilement transportables par camion.
Ces architectes associent les fondements solides d’une technique de base à la technologie de pointe, l’intellect à l’intelligence, un style classique à des rythmes funk de la Nouvelle Orléans. L’architecture qu’ils proposent est mélodieuse, sculpturale - cela provient de leur fraîcheur et de leur simplicité. En réalité il s’agit d’une conception assez complexe. On est loin de la Tinyhouse romantique, du cube en bois façon boîte de conserve ou du encore cercueil, où au nom de l’écologie, on ne peut et ne doit plus ouvrir les fenêtres.
Avec insouciance et gaité, ils créent une architecture autonome dans laquelle la technique de construction est réduite au minimum. Chaque élément indique avec précision sa fonction. Dans ce module on a l’impression de se trouver dans une cathédrale, le côté solennel apparaît clairement. Il est évident que ces architectes possèdent cette capacité assez rare de créer de grands volumes dans de petits espaces. En tant que New-yorkais, je suis un peu envieux que ce module se trouve en dehors des Etats-Unis.
On ne peut pas imaginer l’architecture sans l’homme. Ces architectes ne se lancent pas dans des projets dénués de sens, ne recherchent pas la complaisance et ne suivent pas une idéologie mais ils utilisent tous les moyens possibles afin de transposer l’architecture moderne-classique et la qualité de vie là où elle est le plus utile à l’homme, à savoir dans son quotidien.
Notabene : une architecture fonctionnelle au service de l’homme.
Descriptif technique
Le module #3070 est extensible en fonction des besoins des commanditaires et a déjà été utilisé comme maison de vacances près d’un lac en Finlande, comme salle de musique à Paris ou comme salle de lecture au Caire. Cette architecture est élaborée pour respecter au mieux son environnement et soigner son empreinte écologique : le projet est construit en bois provenant de forêts situées à proximité immédiate du site d’implantation ; ses matériaux sont entièrement naturels et peuvent être recyclés à 100% ; ses ressources énergétiques naturelles – le vent, la lumière et la pluie – lui permettent d’être énergétiquement neutre et autonome. Sa structure se compose de huit colonnes porteurs de quatre mètres de haut reposant sur une dalle en béton. Entre les colonnes viennent s’insérer des cloisons vitrées en verre et une porte pivotante. Derrière ses vitres, des pare-vues à formes géométriques de couleur permettent d’intégrer différentes disciplines artistiques (architecture / peinture / mobilier). Un toit terrasse déborde des quatre façades et assure l’isolation et la protection thermique de l’ensemble. Le dispositif constructif peut être adapté à une grande variété d’usages : les colonnes peuvent être déplacés, les façades vitrées peuvent se remplacer par des panneaux de bois neutres ou colorés et le toit peut être végétalisé et faire office de réservoir d’eau. Associé à d’autres modules, en longueur ou en hauteur, ce projet offre une grande flexibilité d’échelle et peut composer de petites maisons d’habitation, ou des logements collectifs. Les meubles sont dessinés sur mesure et façonnés dans le même bois que la structure. Modulables eux aussi, ils sont élaborés sur mesure selon l’usage de son propriétaire.
Courtesy Quindoa | New York
Joséphine Levchin | Paris
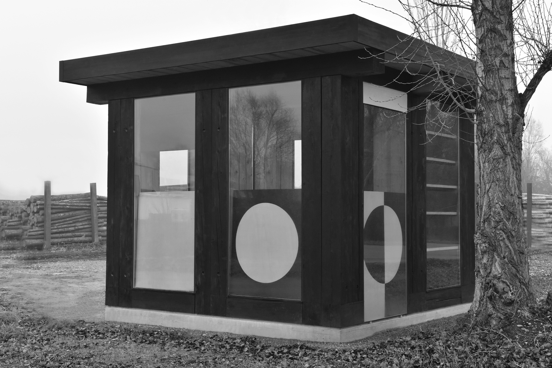
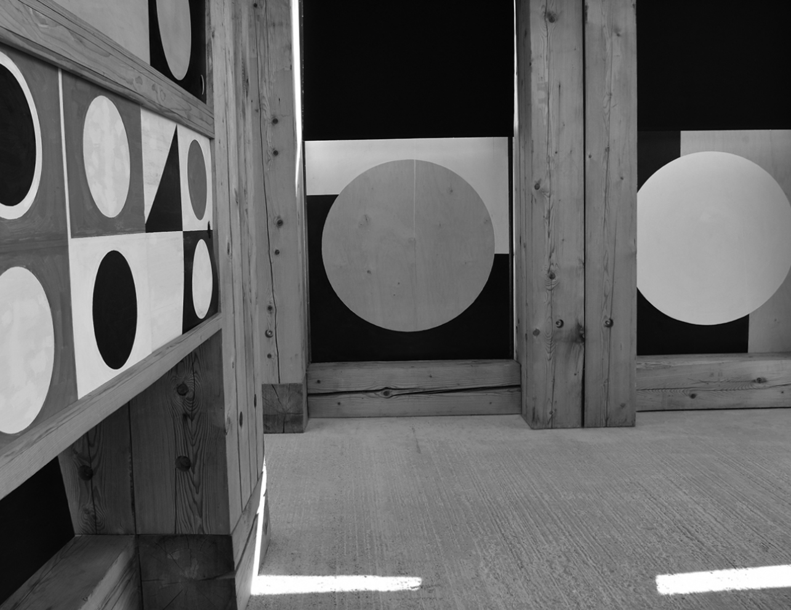
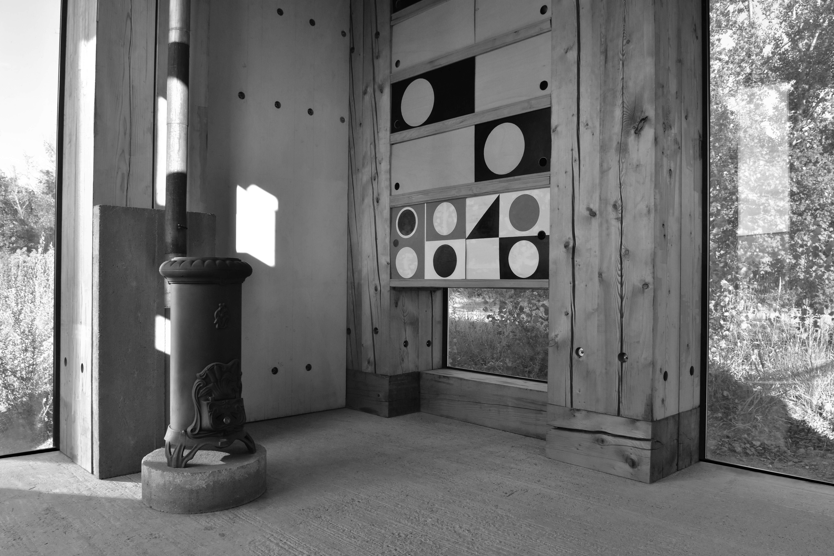
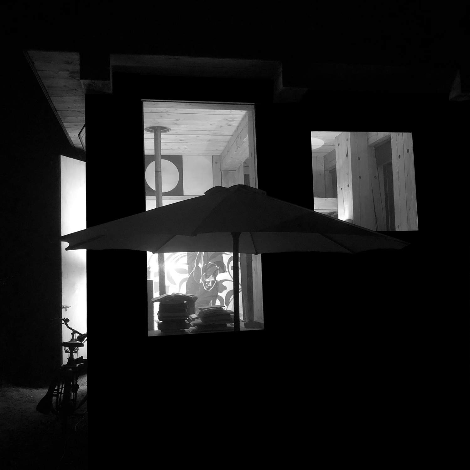
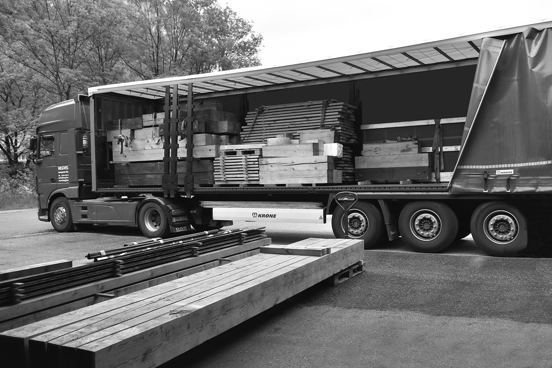
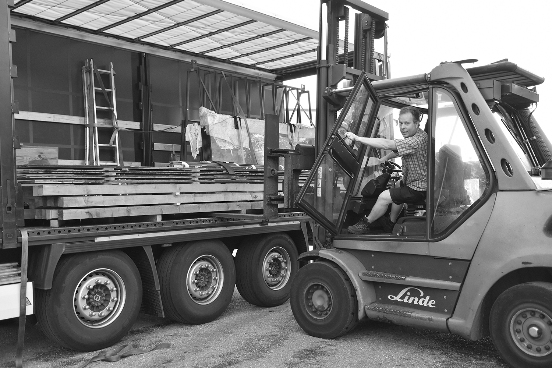
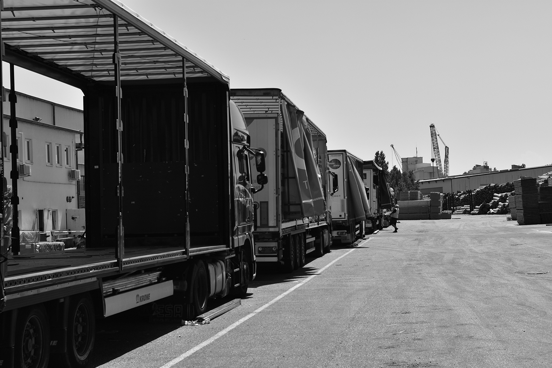
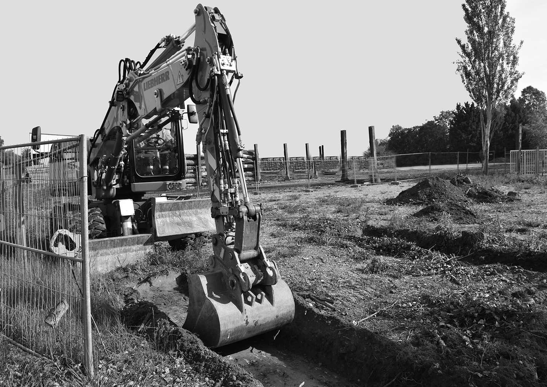
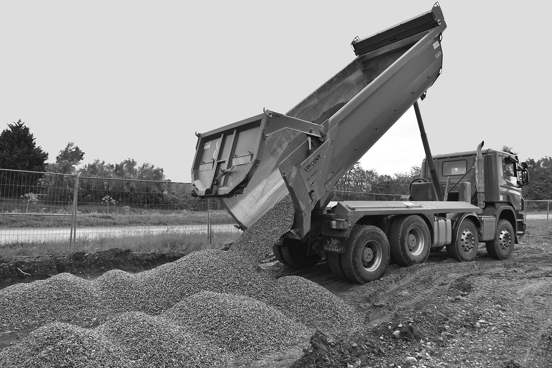
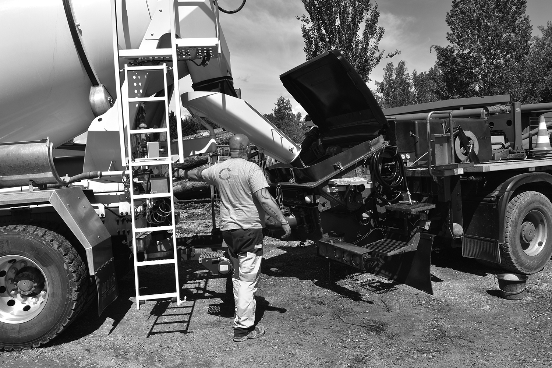
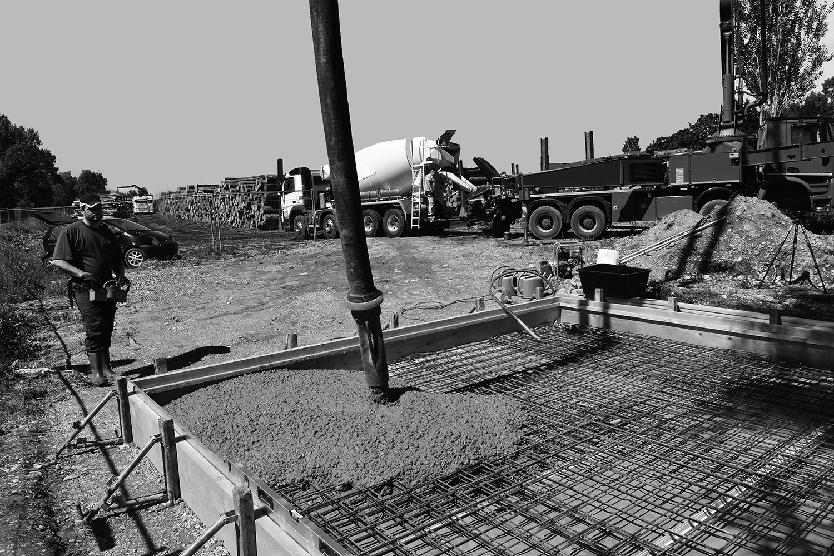
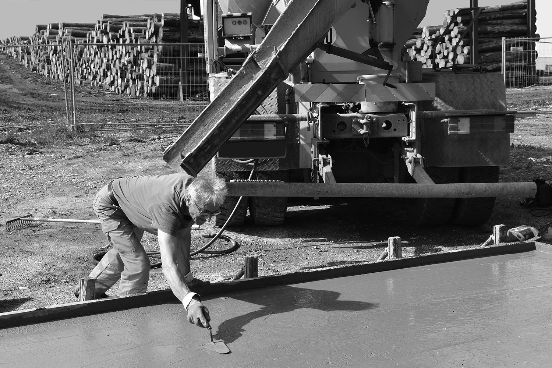
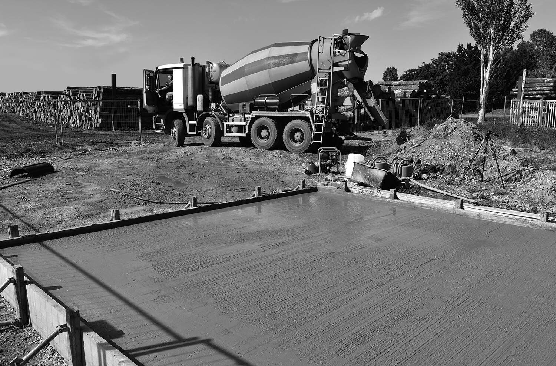
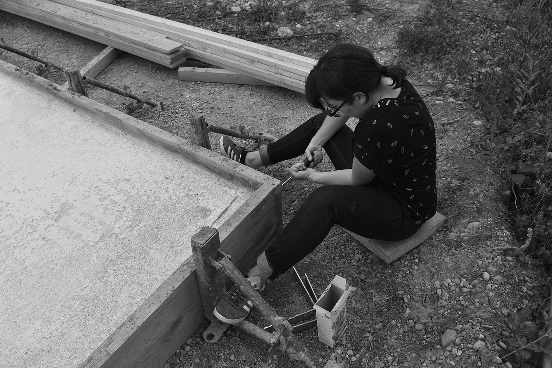
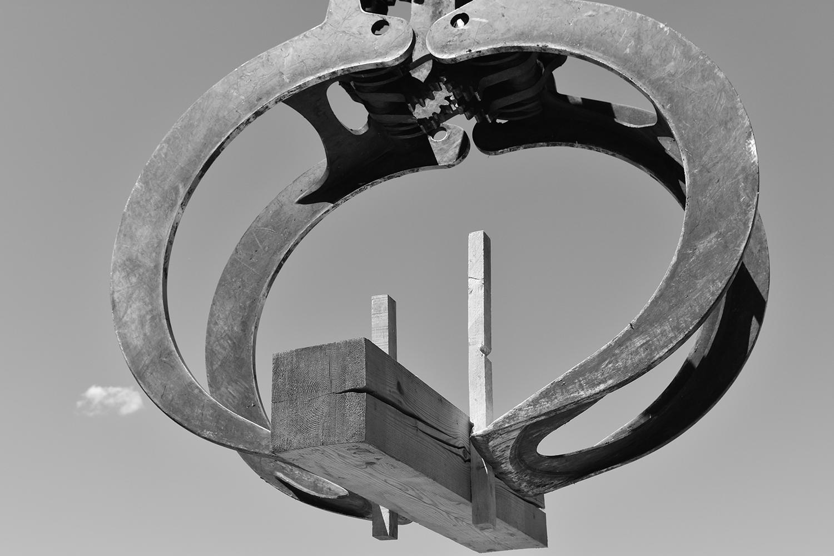
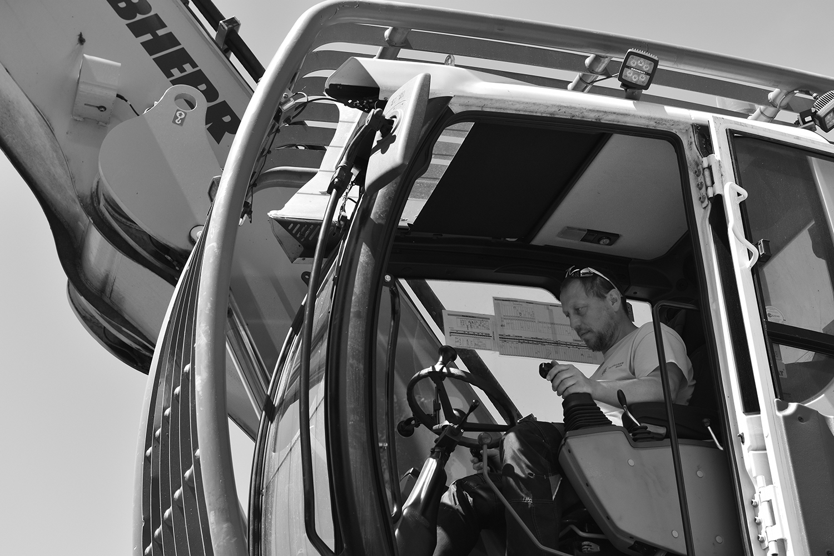
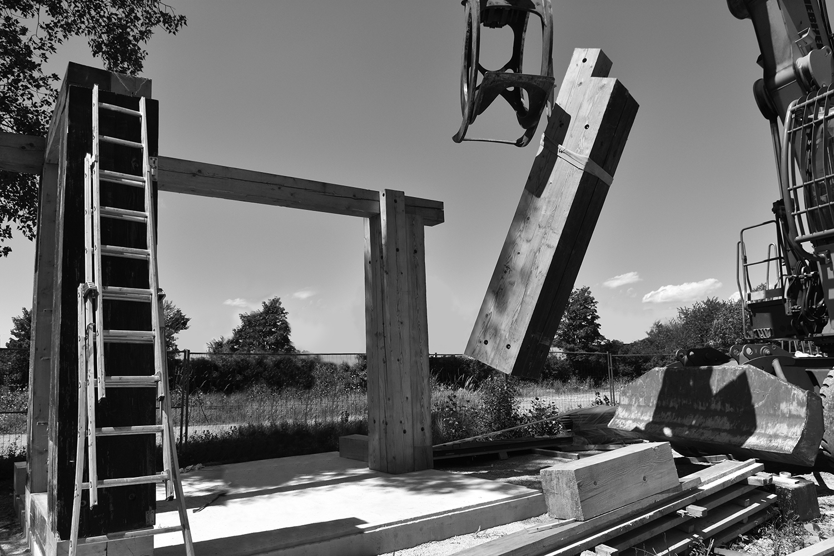
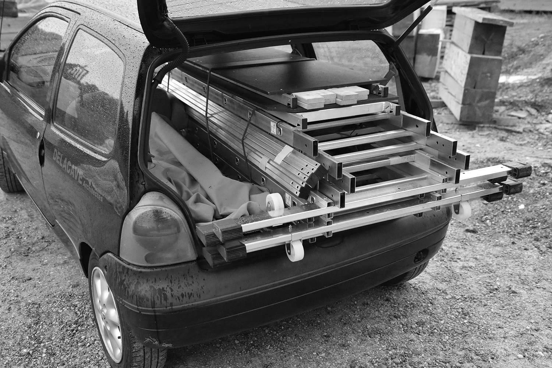
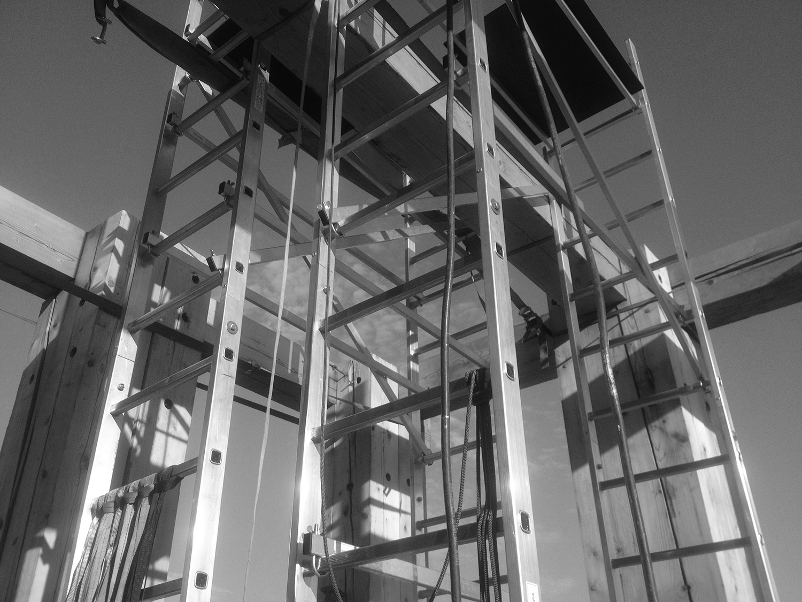
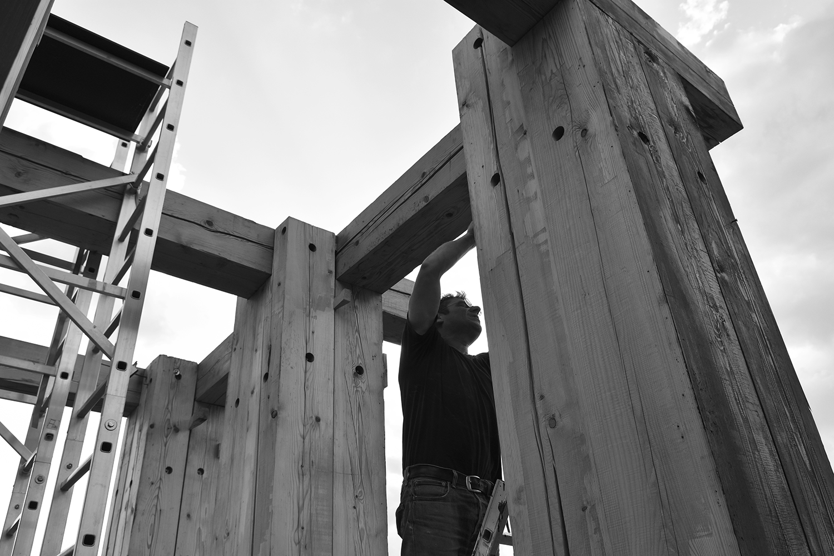
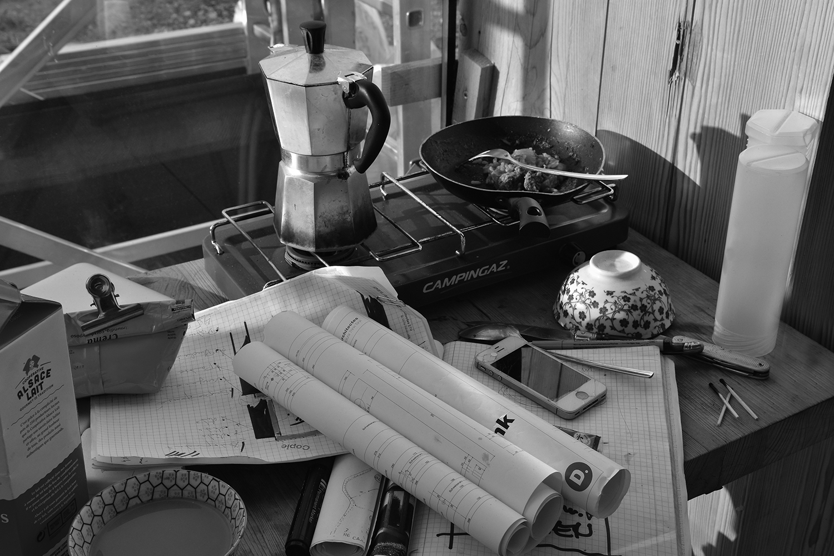
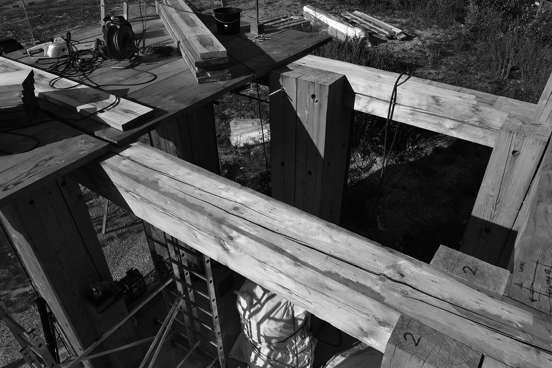
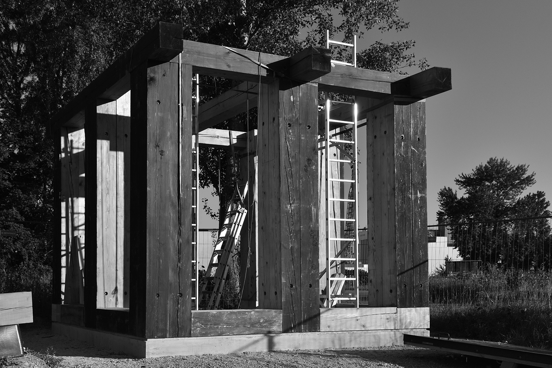
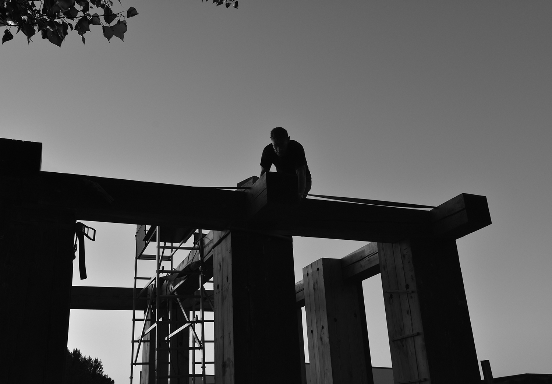
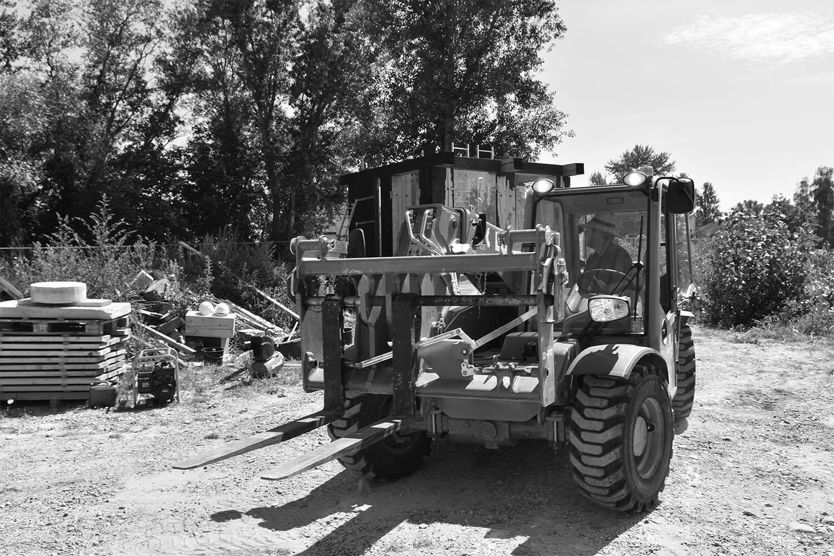
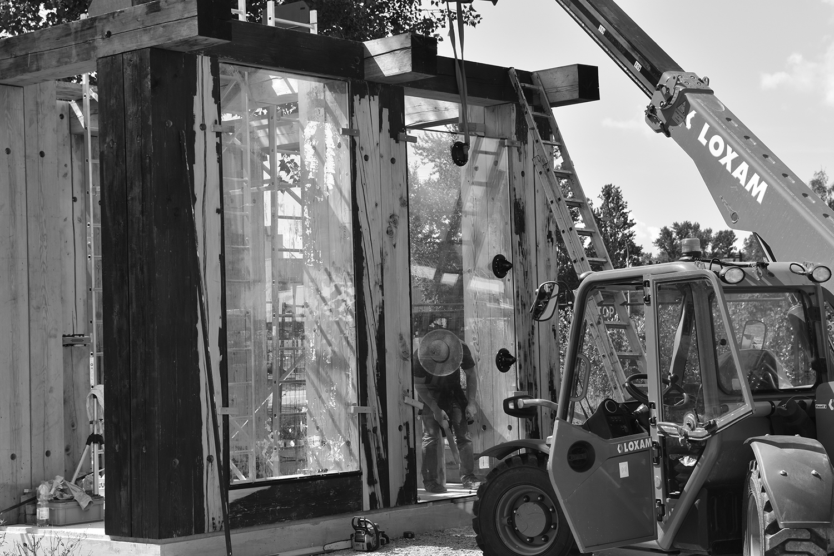
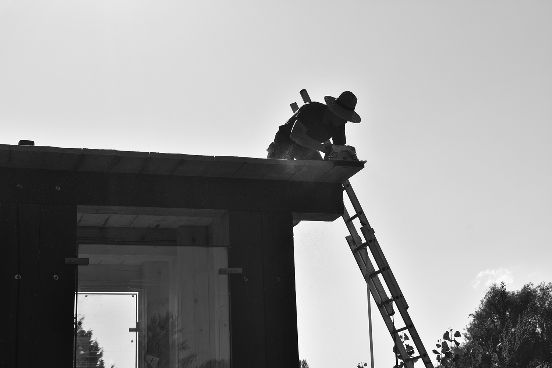
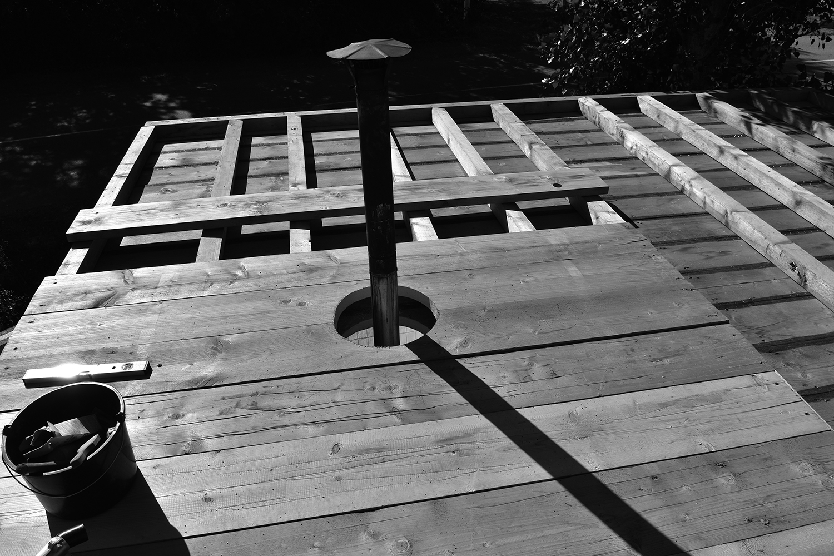
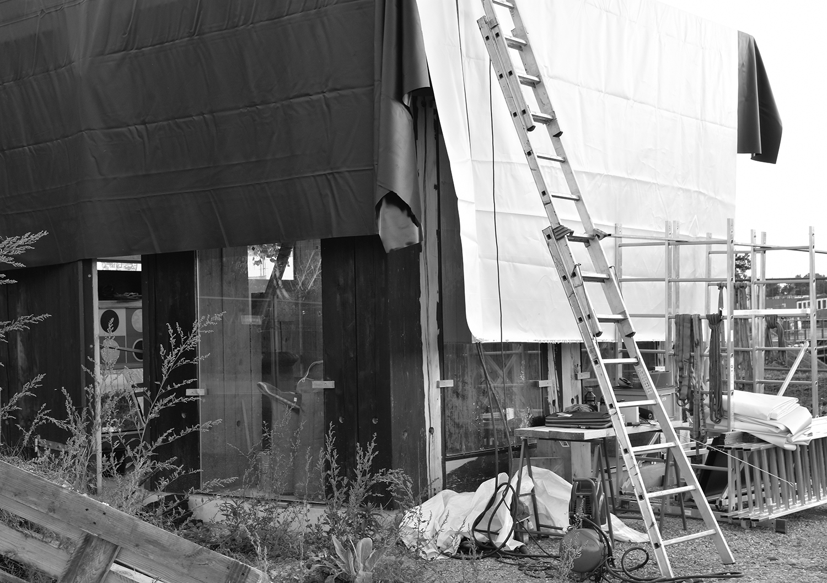
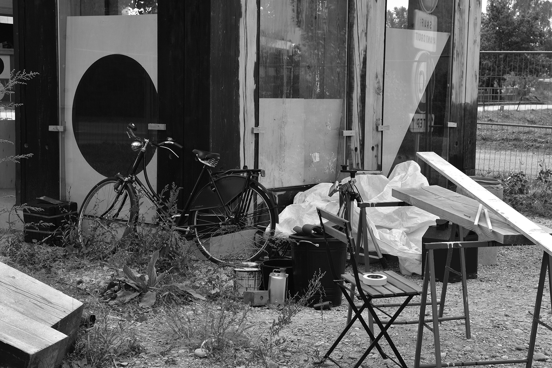
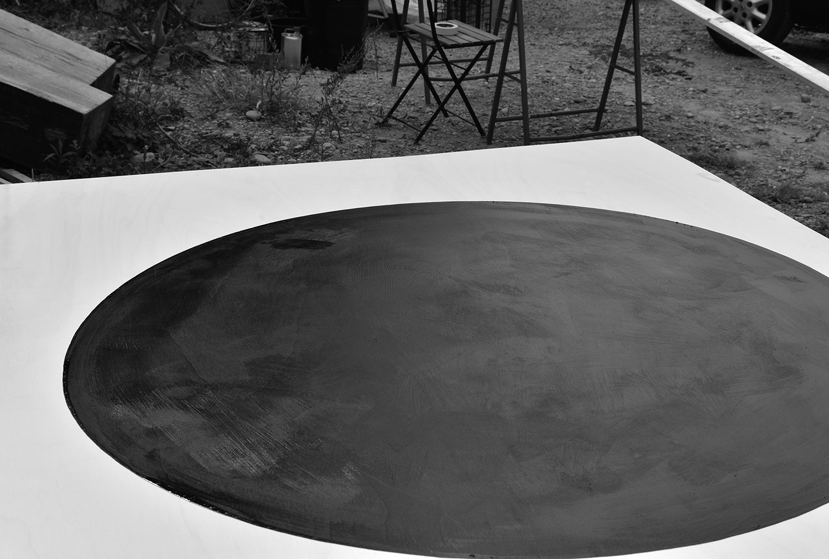
+ Sustainability
To minimize transportation, we buy the material for our projects in the country where the project is being built: when we build in Scandinavia, the wood is of regional, Scandinavian origin. A significant proportion of Scandinavian timber is transported by water, even today.
Courtesy Quindoa | New York
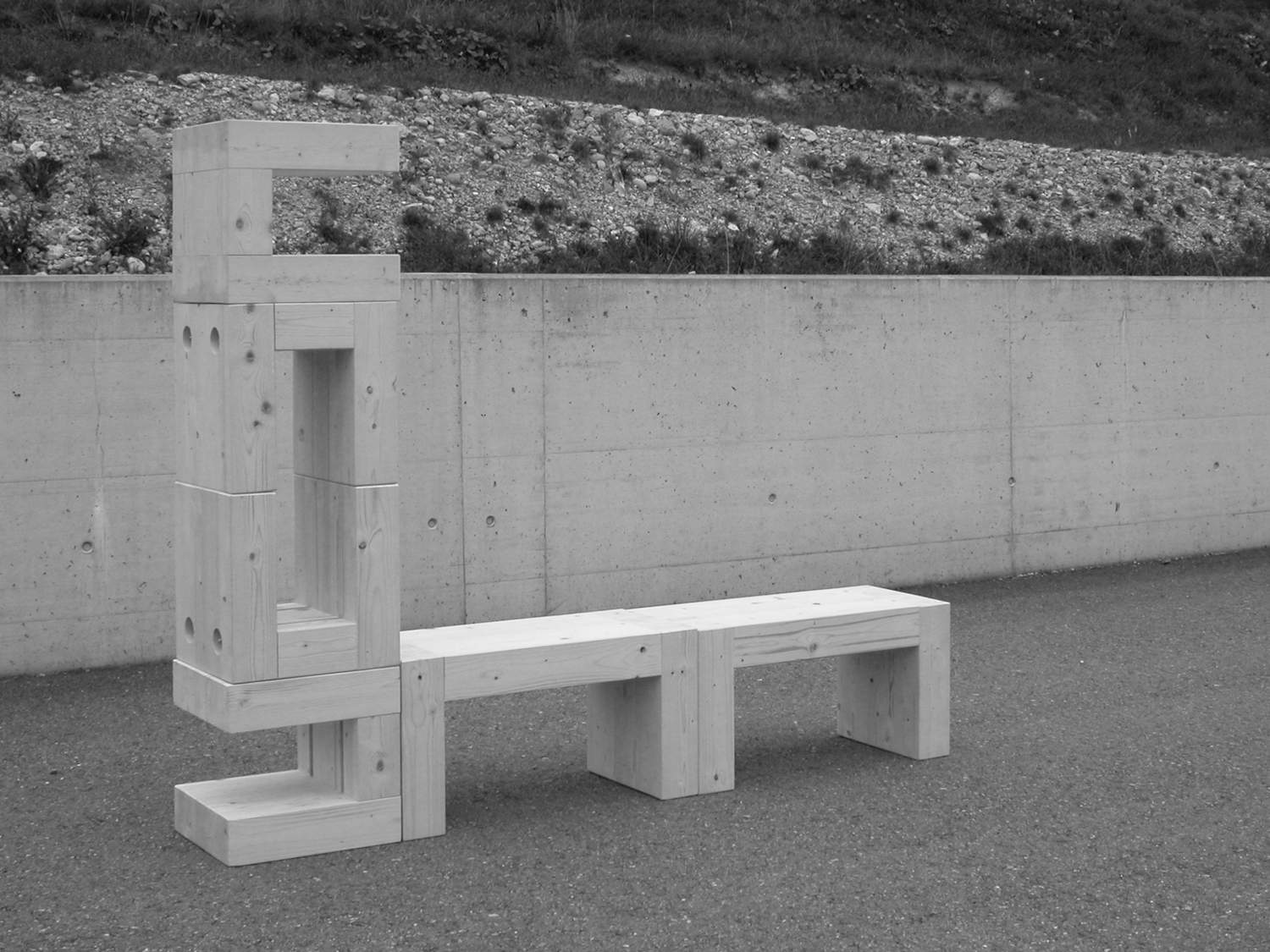
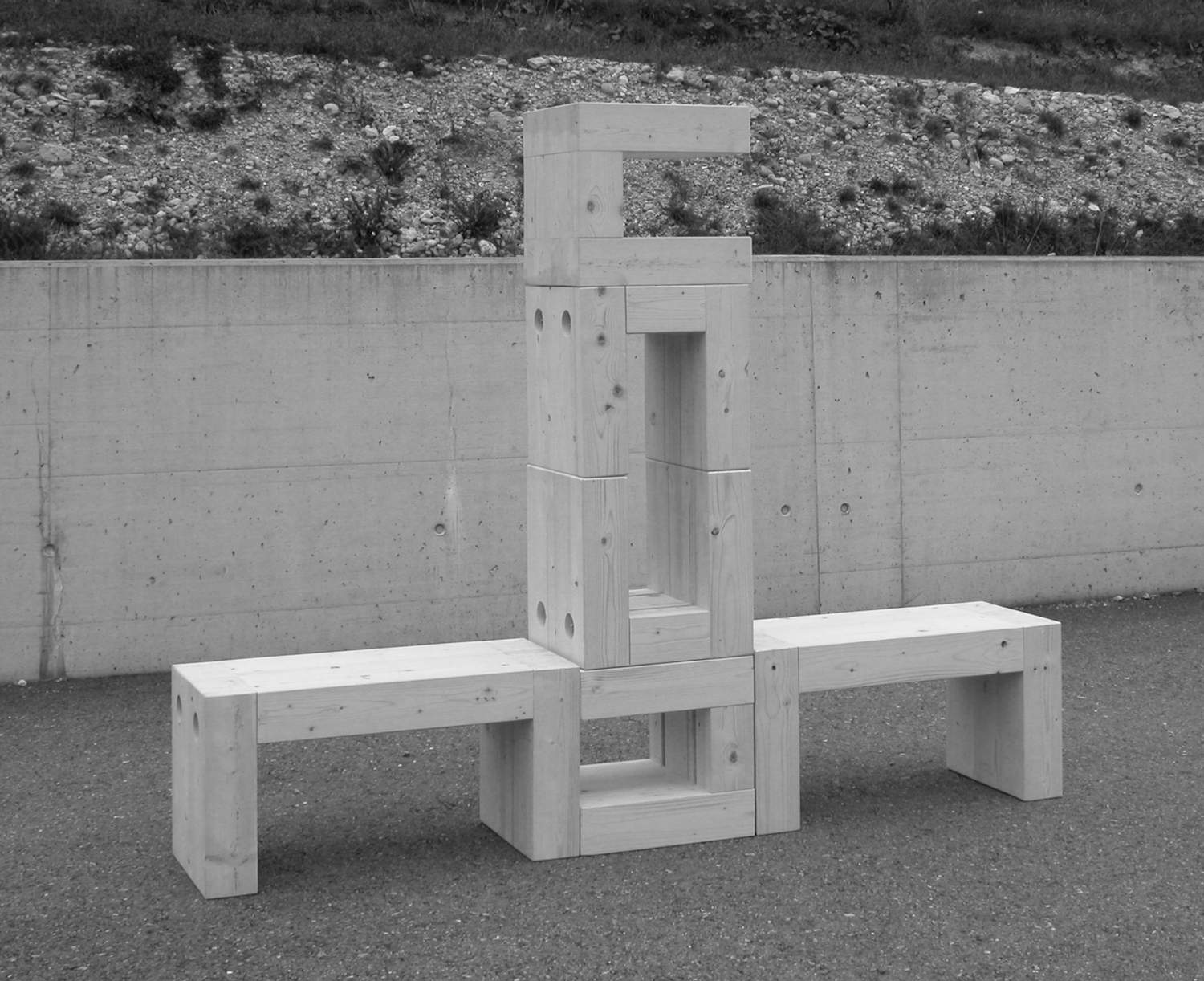
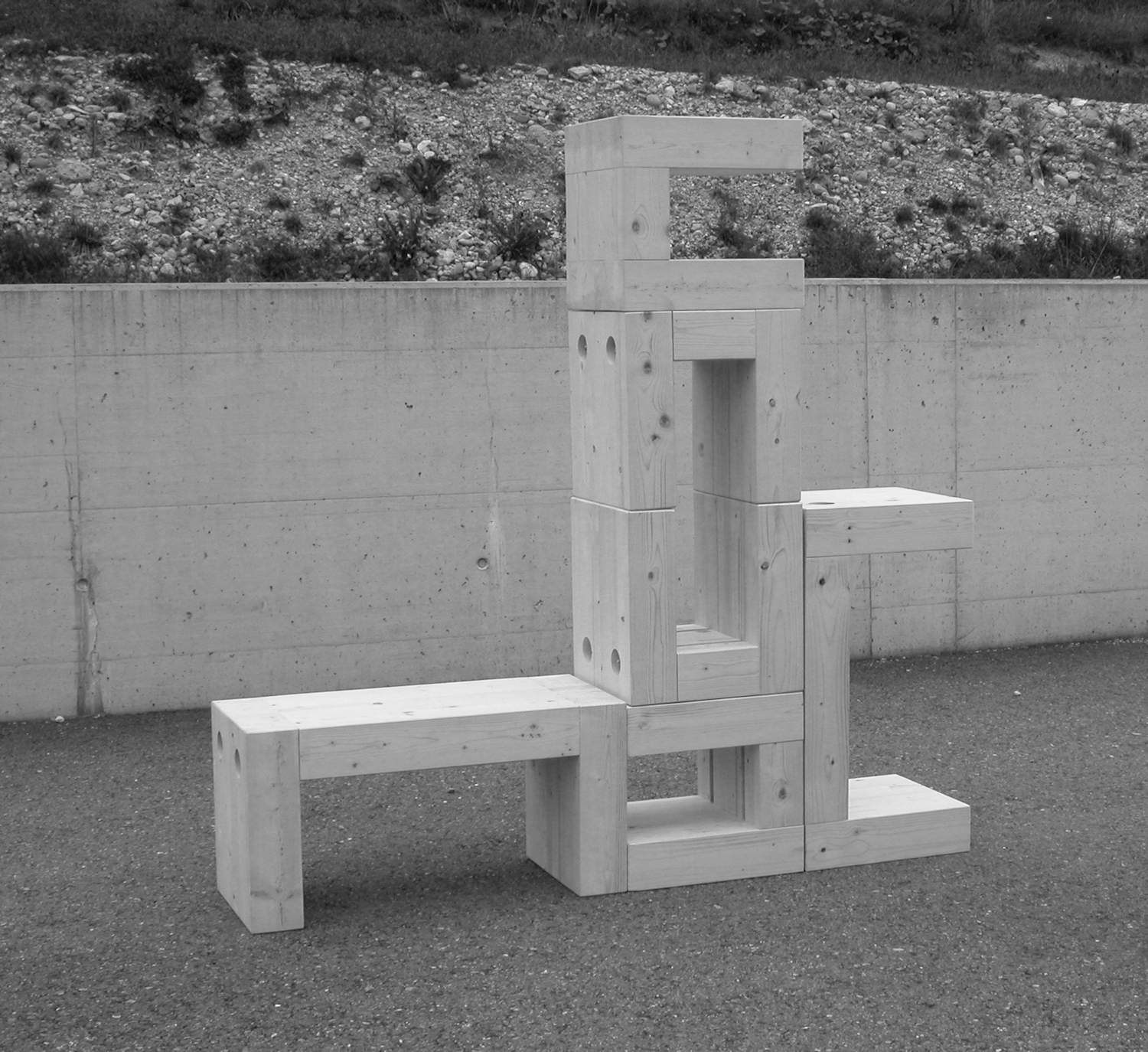
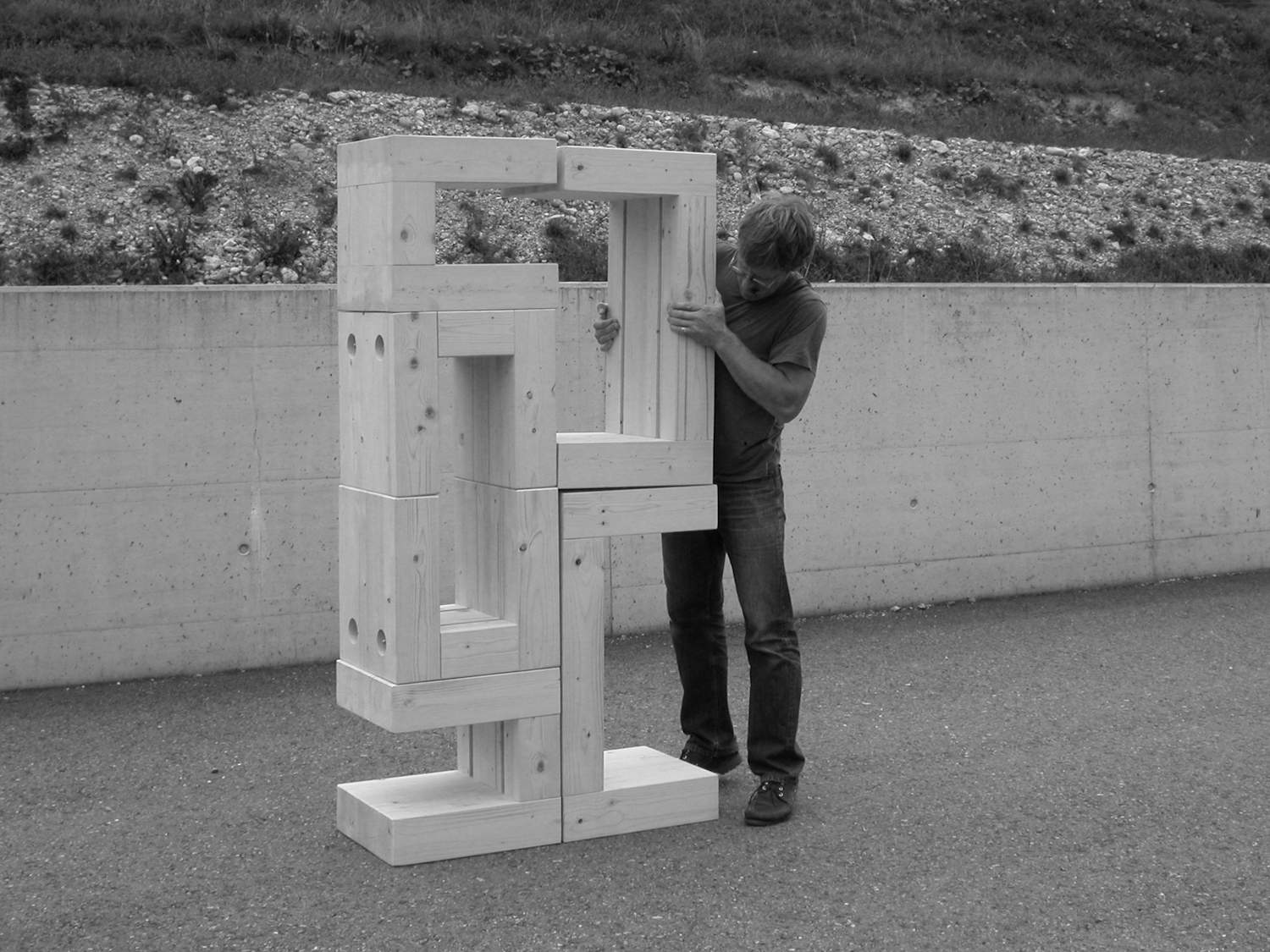
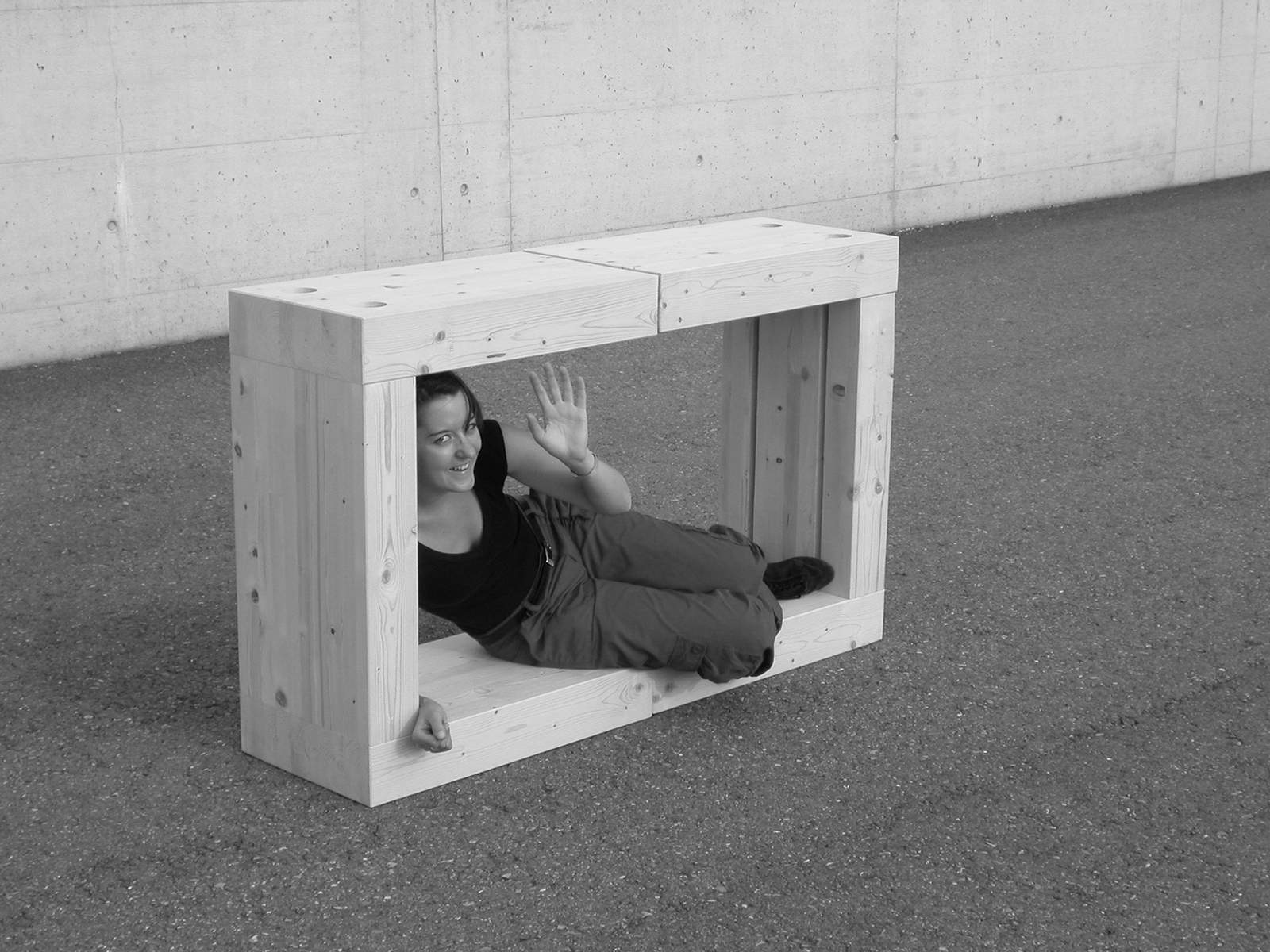
+ Architecture | Aesthetics | Empirical Aesthetics
Architecture and aesthetics are a powerful match, and what architecture means is generally known. Aesthetic processing encompasses all aspects of human cognition, emotion, and motivation. Empirical aesthetics is where the arts and sciences meet, an academic field of research that investigates aesthetics empirically.
In order to understand aesthetics, research is faced with the challenge to developing and integrating theories, hypotheses, and models from very different disciplines, most notably from psychology, the traditional poetics of the individual arts, musicology, art history and literary studies, philosophical aesthetics, biology, sociology and the neurosciences.
Empirical aesthetics is nothing new, based on the work of Ernst Heinrich Weber and Gustav Theodor Fechner respectively. Later, and with the significant participation of Vassily Kandinsky, scientists carried out cross-disciplinary research projects on this topic at the Russian Academy of Arts and Sciences in Moscow during the 1920s.
Courtesy MONOGROM | São Paulo/Buenos Aires
Max Planck Institute | Germany
+ Project 501-B1 | Empirical Aesthetics | USA, Spain, Italy, Scandinavia
Led by Stuart Alexander Schibli, DELACAVE Architectes and DELACAVE Association For Art developed a classic modern studio tailored to the needs of fine art painters. The studio refers to paintings with a size of 2 x 2 and 2 x 3 meters respectively. Four studios will be built in four countries, the USA, Spain, Italy and Scandinavia
The structure of the first studio is currently being prefabricated in Europe and documented for the construction management. Following the tests, the structure will be dismantled and transported to its final location in 2024.
Science without scientificity works no better than theory without practice. Consequently, the architecture of the studio mentioned above is a project of empirical aesthetics that is put into practice. In contrast to architecture, aesthetics is still poorly researched; Empirical aesthetics is nothing new and we are not the only ones working in this field: the Max Planck Institute for Empirical Aesthetics deals with the question of what is aesthetically pleasing for whom, why and under what conditions:
https://www.aesthetics.mpg.de/en.html
Courtesy Laurent | Paris
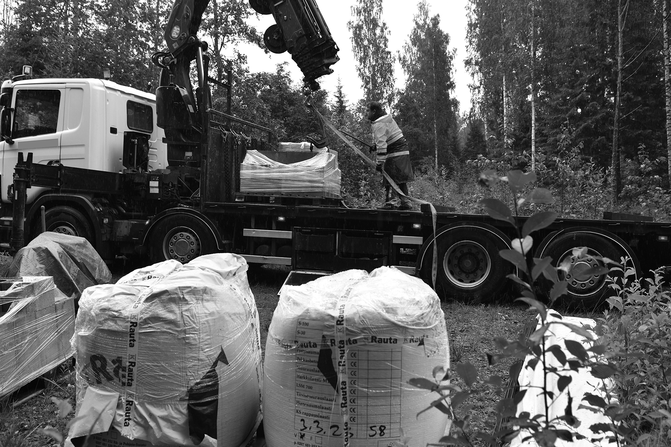
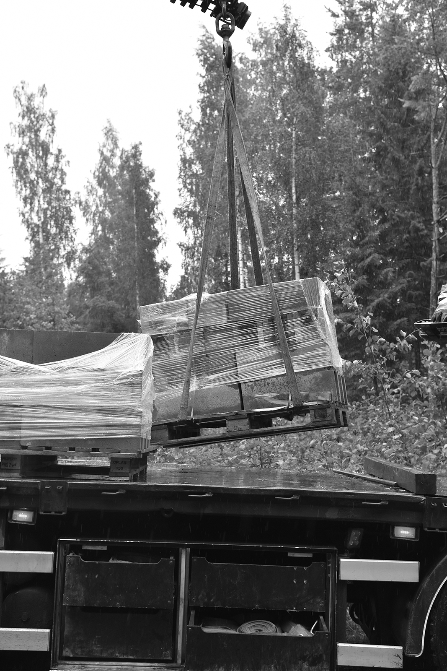
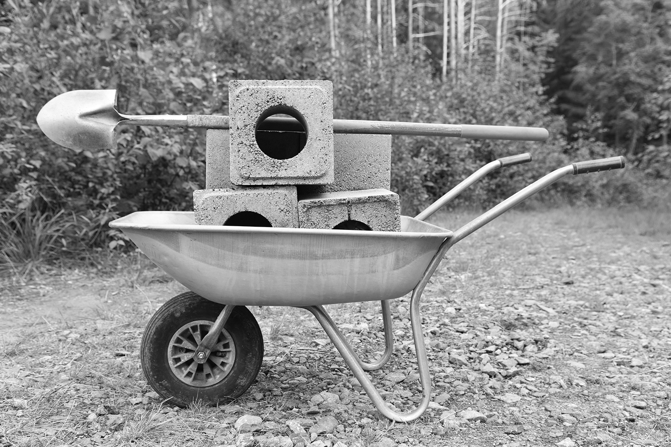
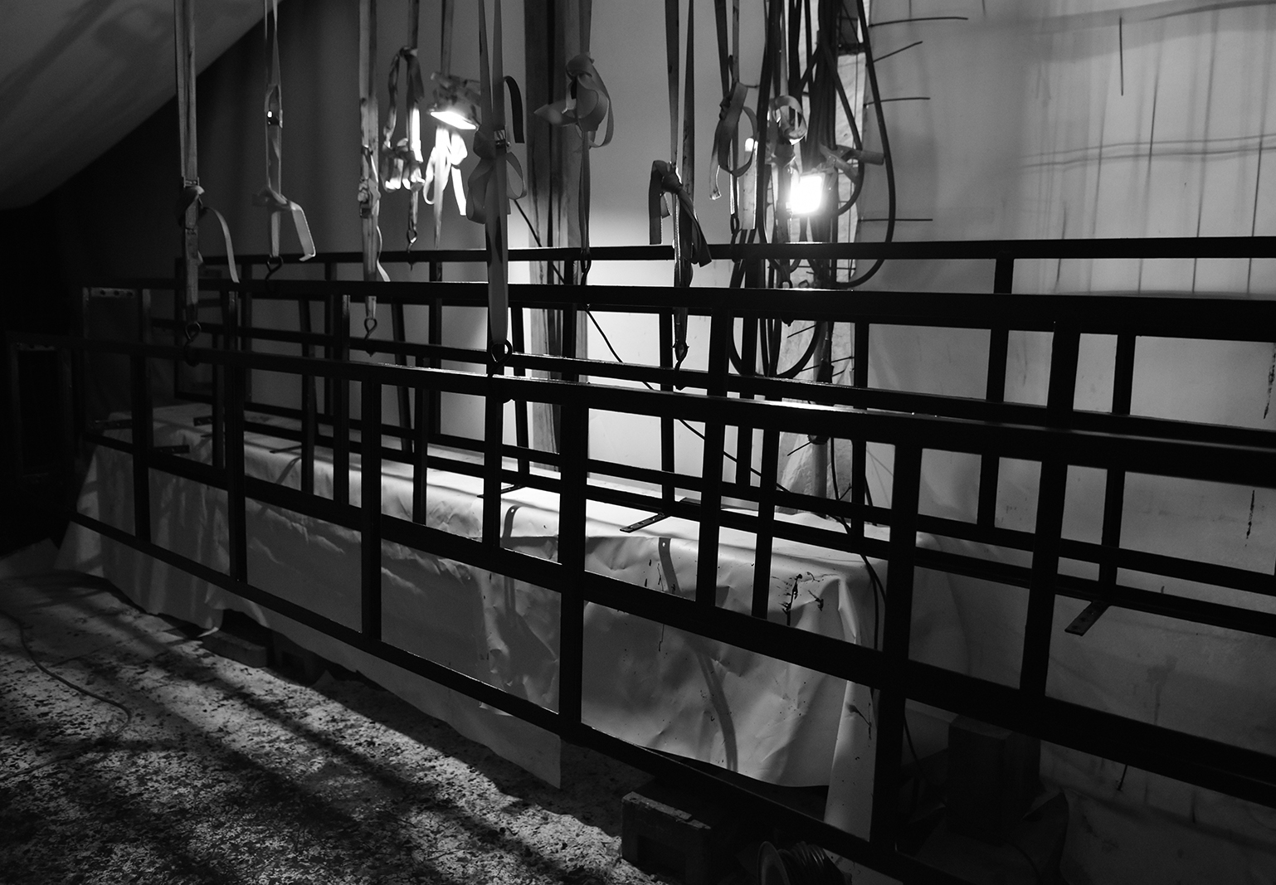
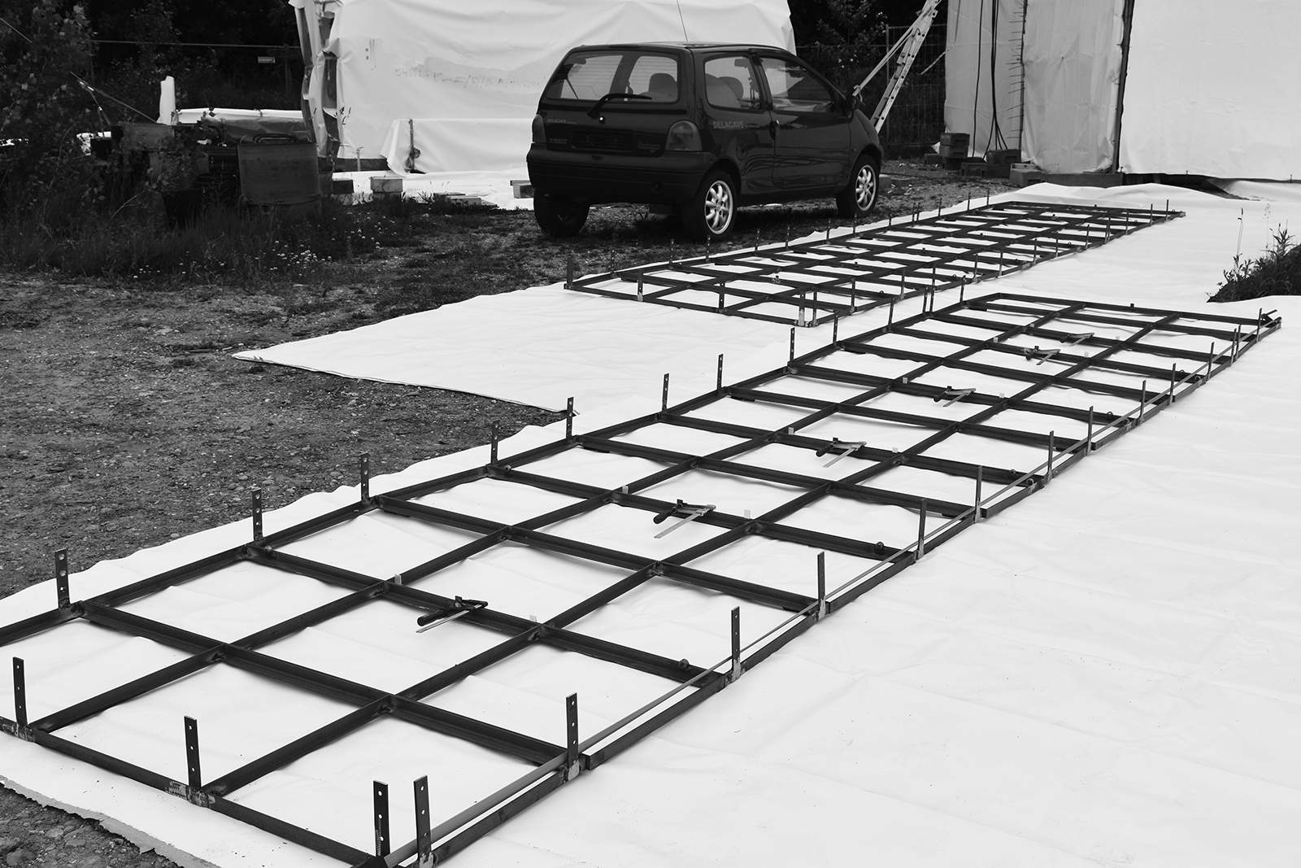
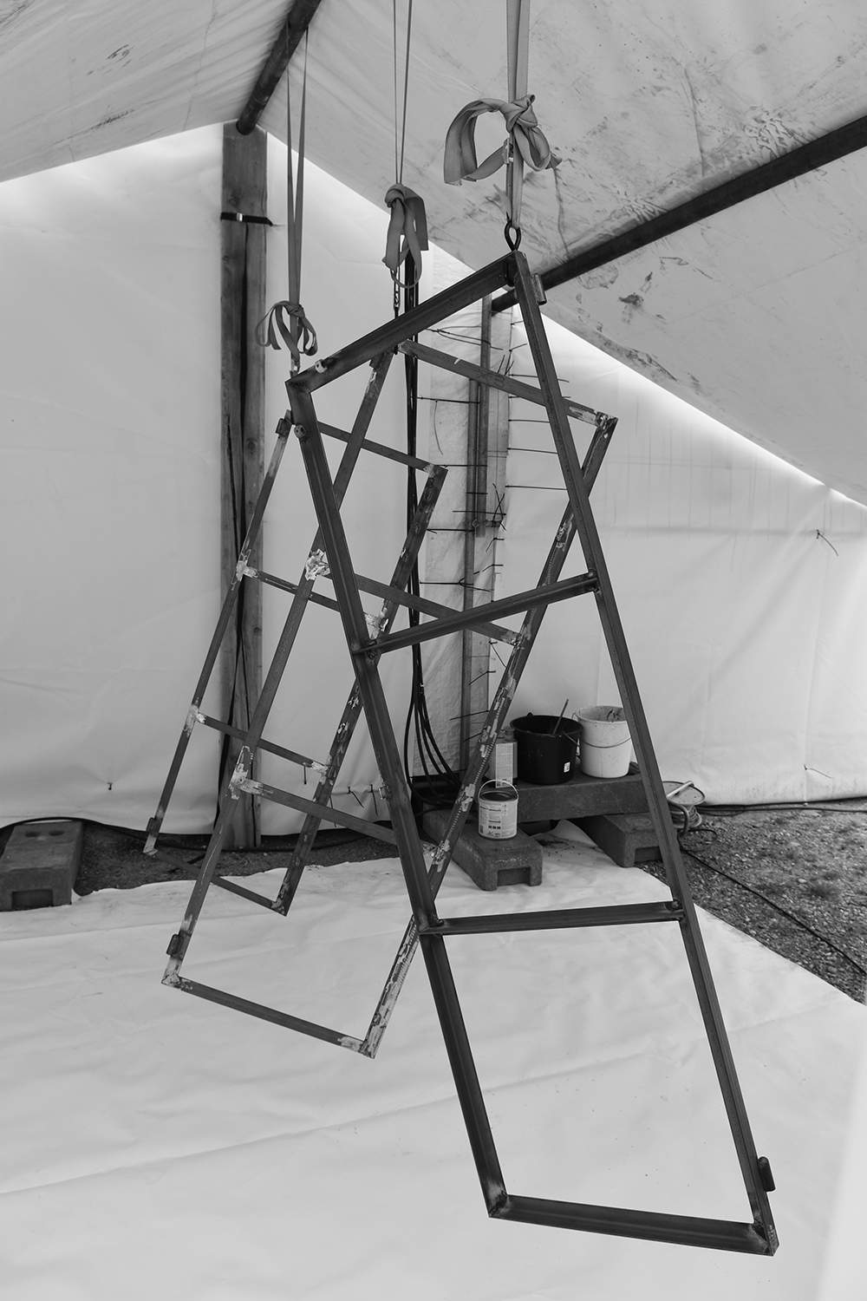
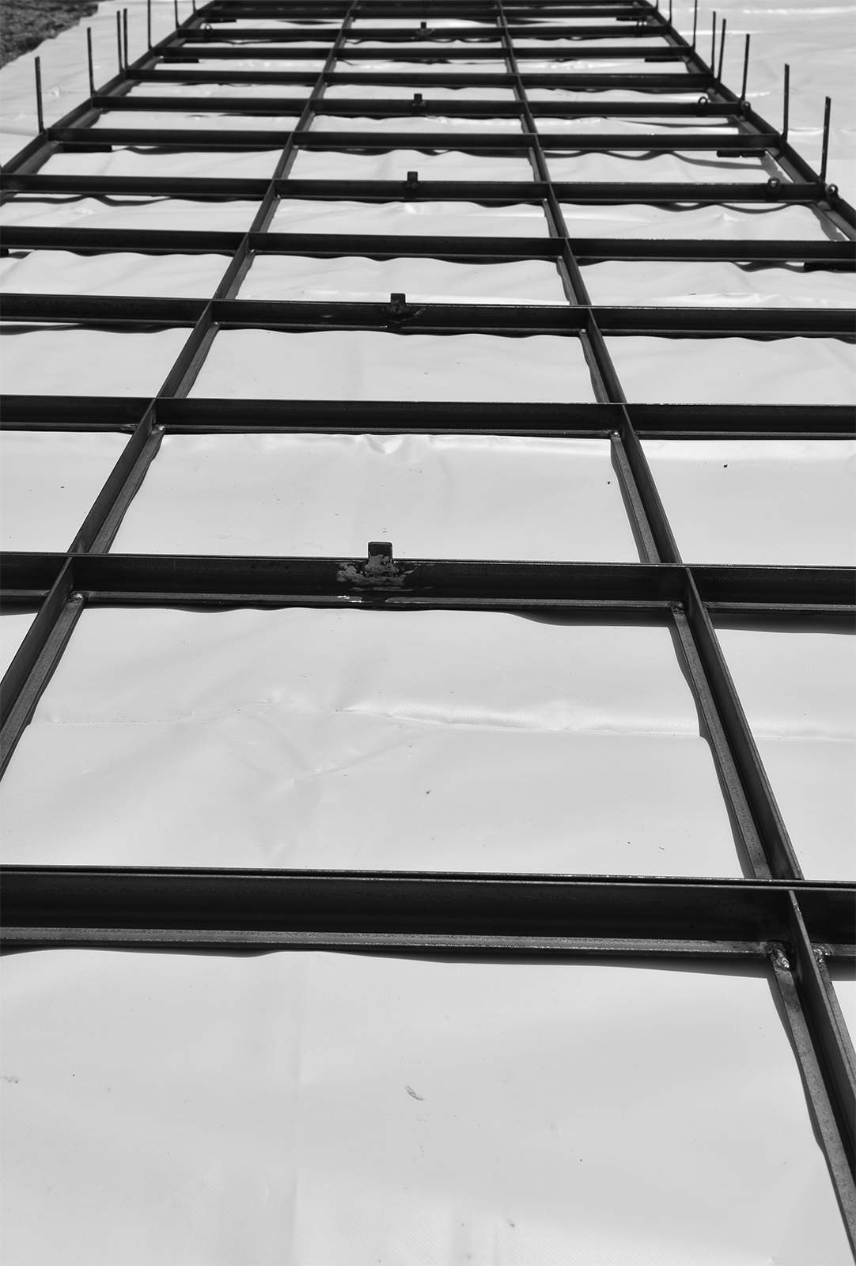
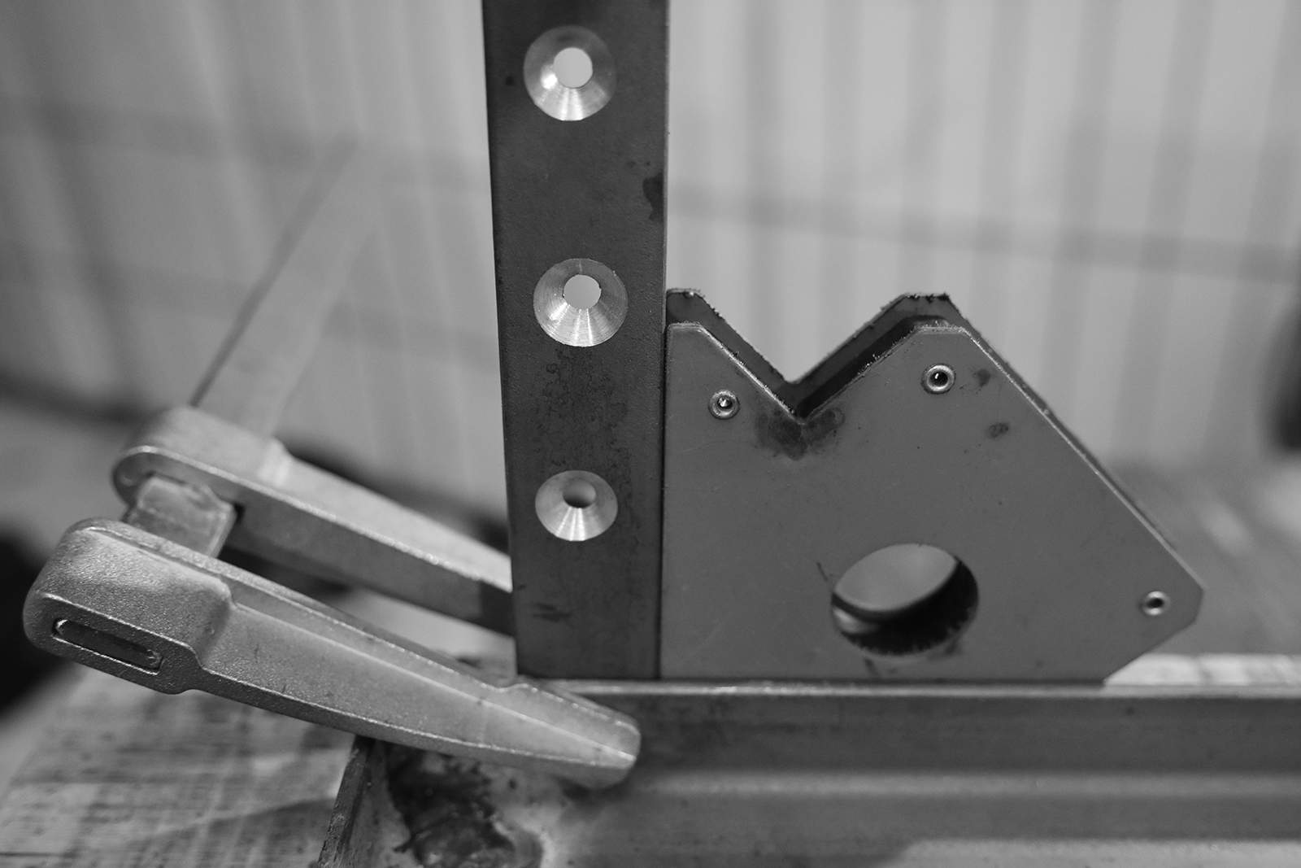
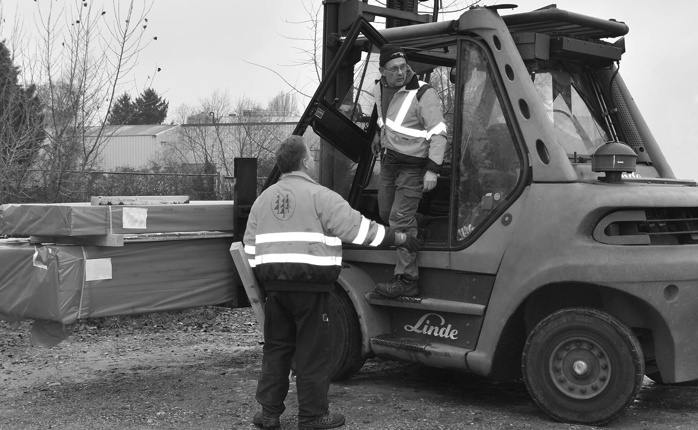
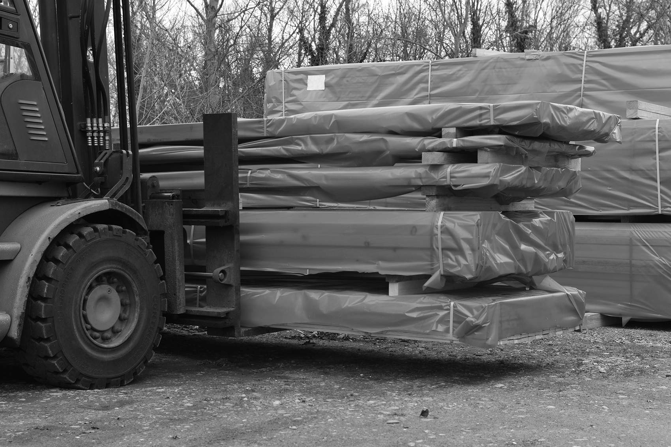
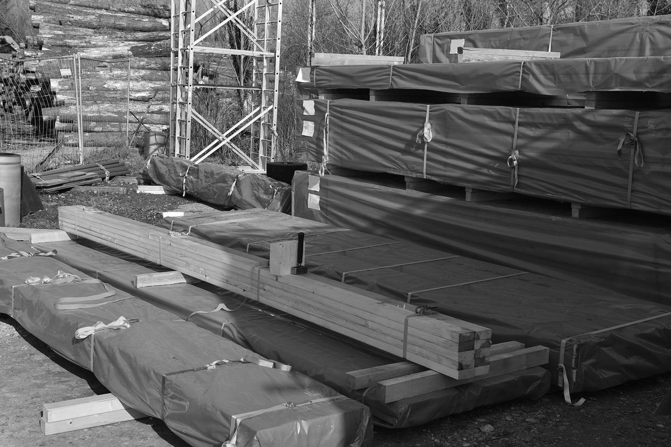
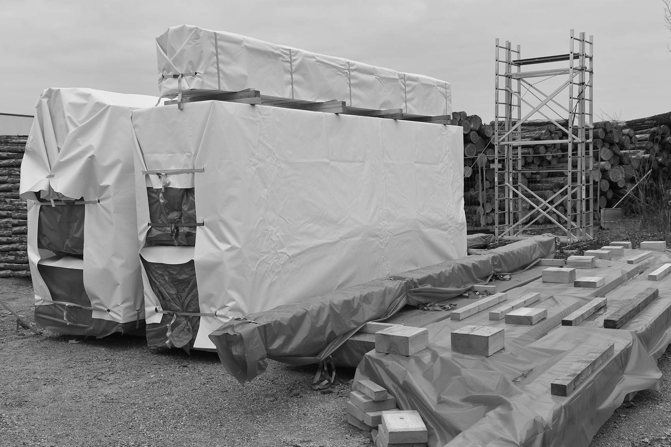
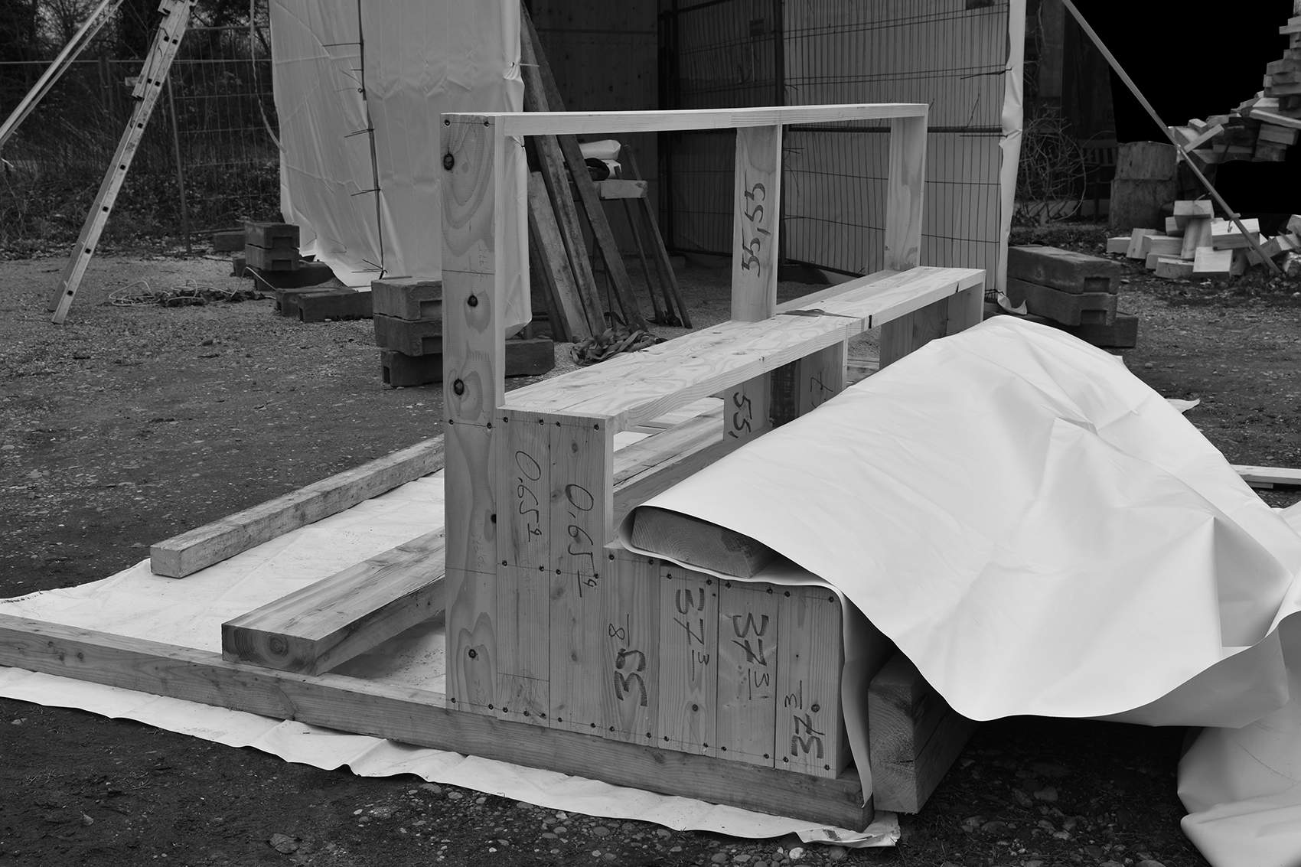
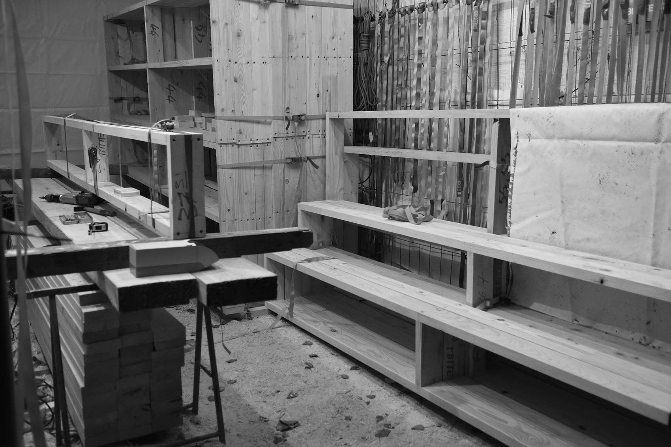
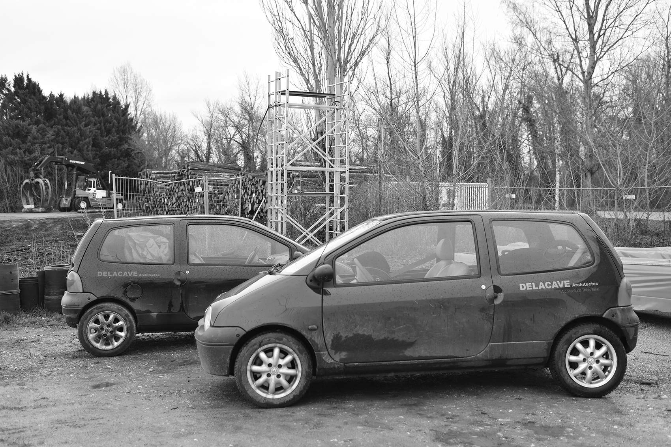
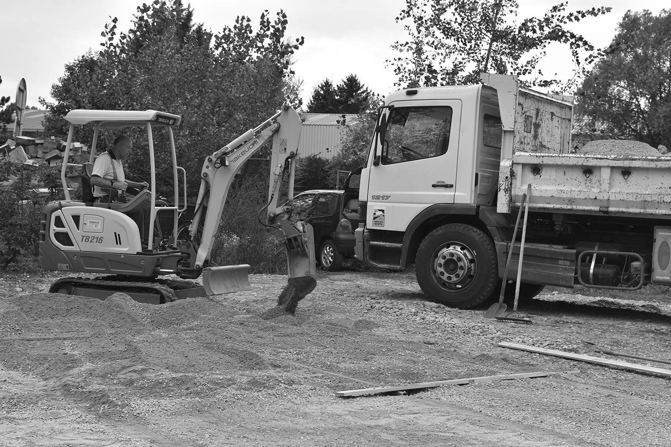
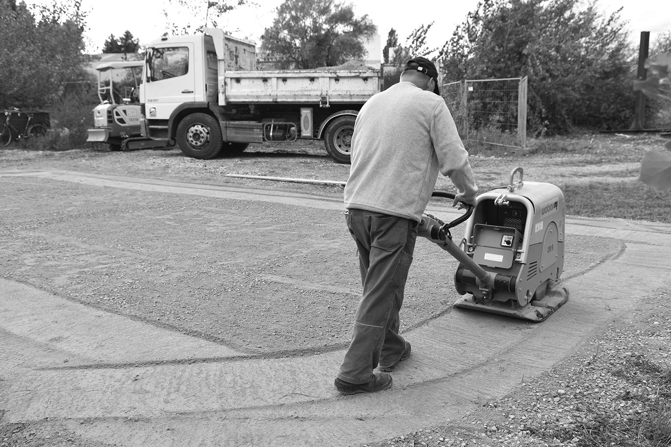
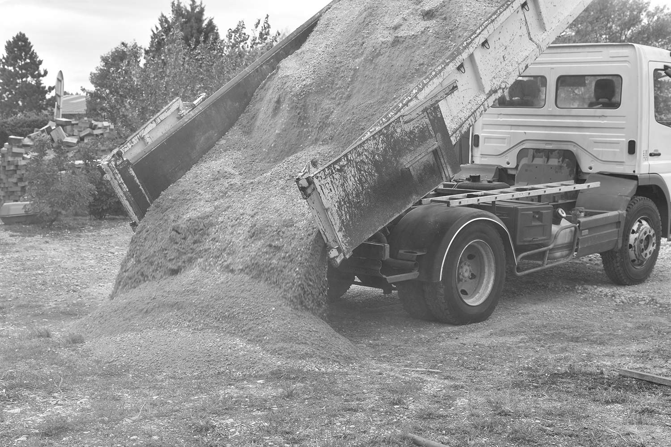
+ Showroom Venice | New York
In our showrooms in Venice and New York we display our work at intervals. The displays focus on the interplay between architecture, art and research. We see architecture as the science of structure, one that encompasses everything: a piece of furniture, a house, a form, a person, history, time.
Courtesy Dandolo | Venice
+ Wood goes funky | New York
Furniture Edition 90° was chosen by a global brand for the redesign of its lounges and work areas at its headquarters. The first criterion for choice was an architecture with permeability to art, modularity as well as sustainability. 90° is based on contemporary art and represents the transfer of a painted portrait of a man onto a furniture system. Furthermore, the concept should convey a clear identity and enable a strong, flexible brand presence through its high recognition value.
90° was developed in an interdisciplinary collaboration formed by DELACAVE Architectes, DELACAVE Association For Art and Stuart Alexander Schibli, which explores contemporary architecture, art and their application in everyday life.
The overarching question in the development of 90° was the simplicity of the complex in terms of a philosophical discourse.
Courtesy Laurent | Paris
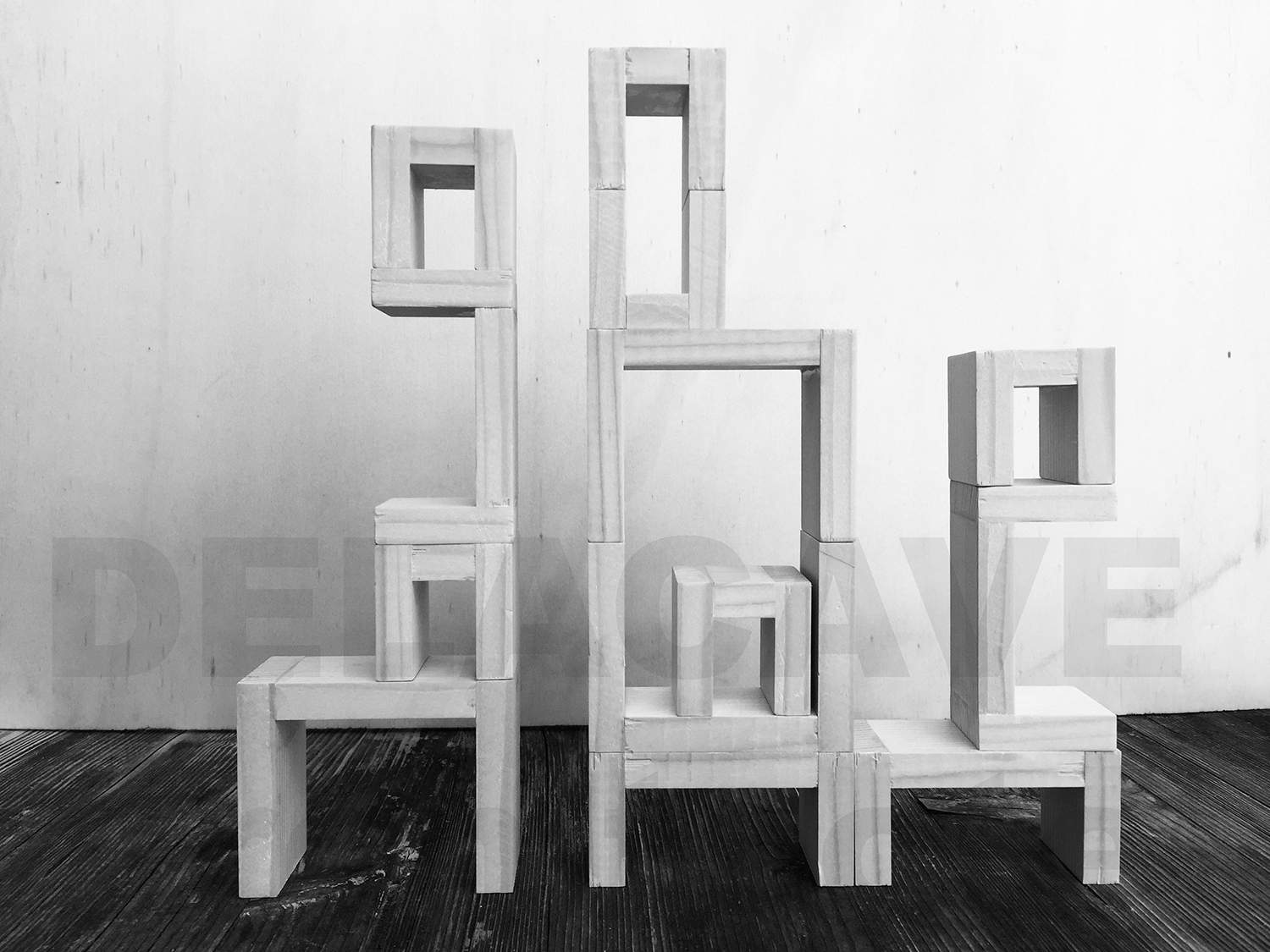
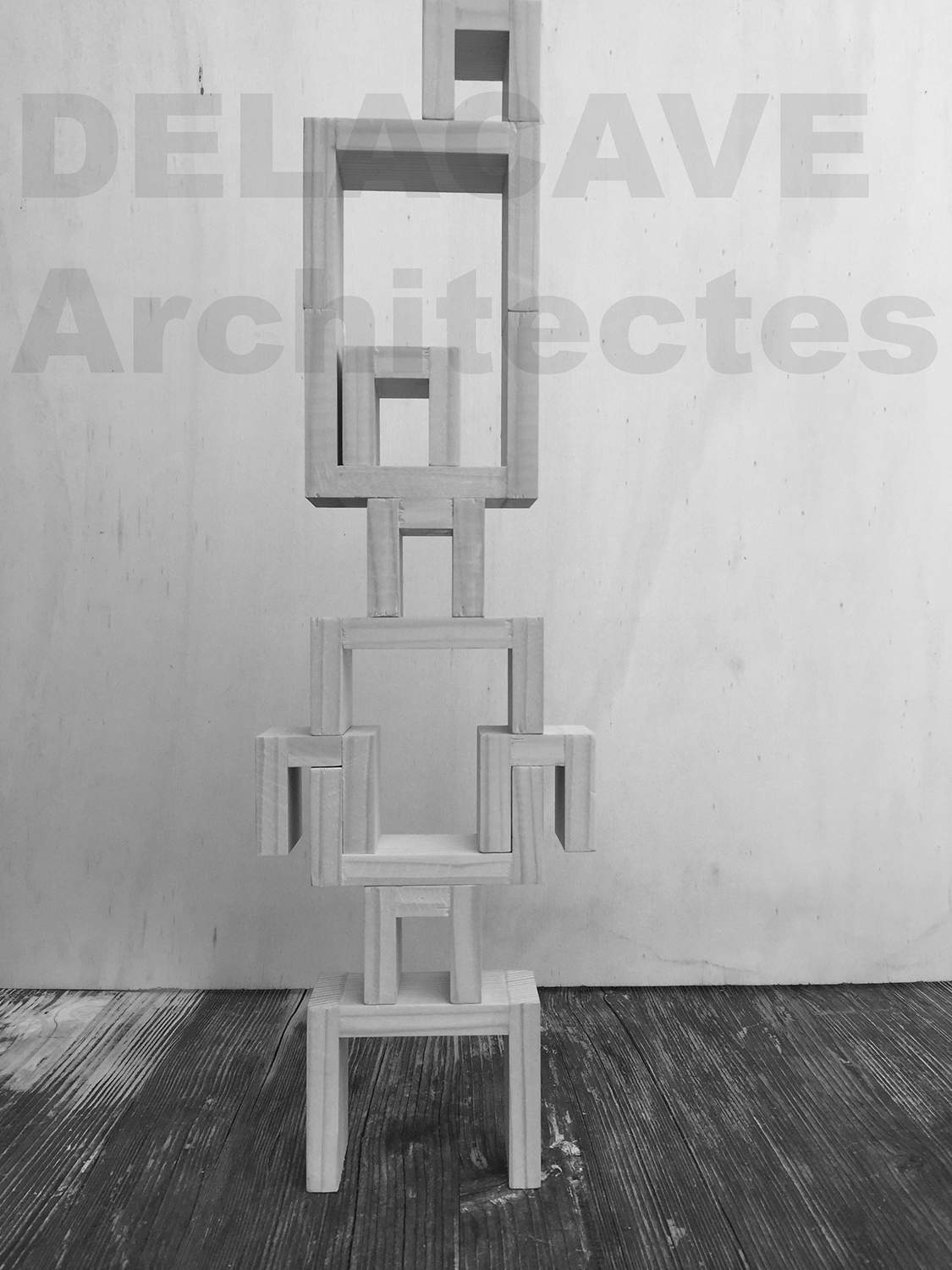
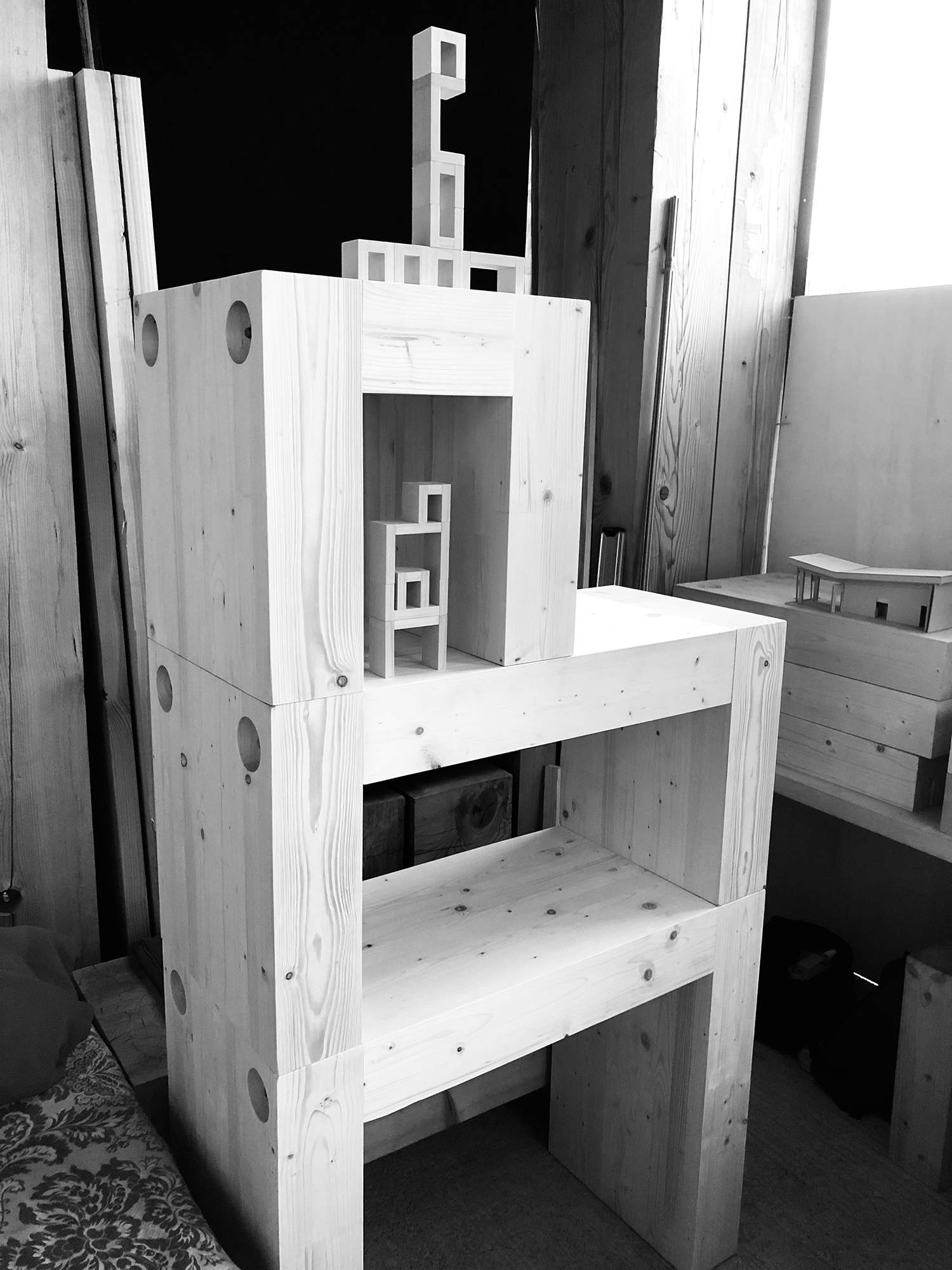
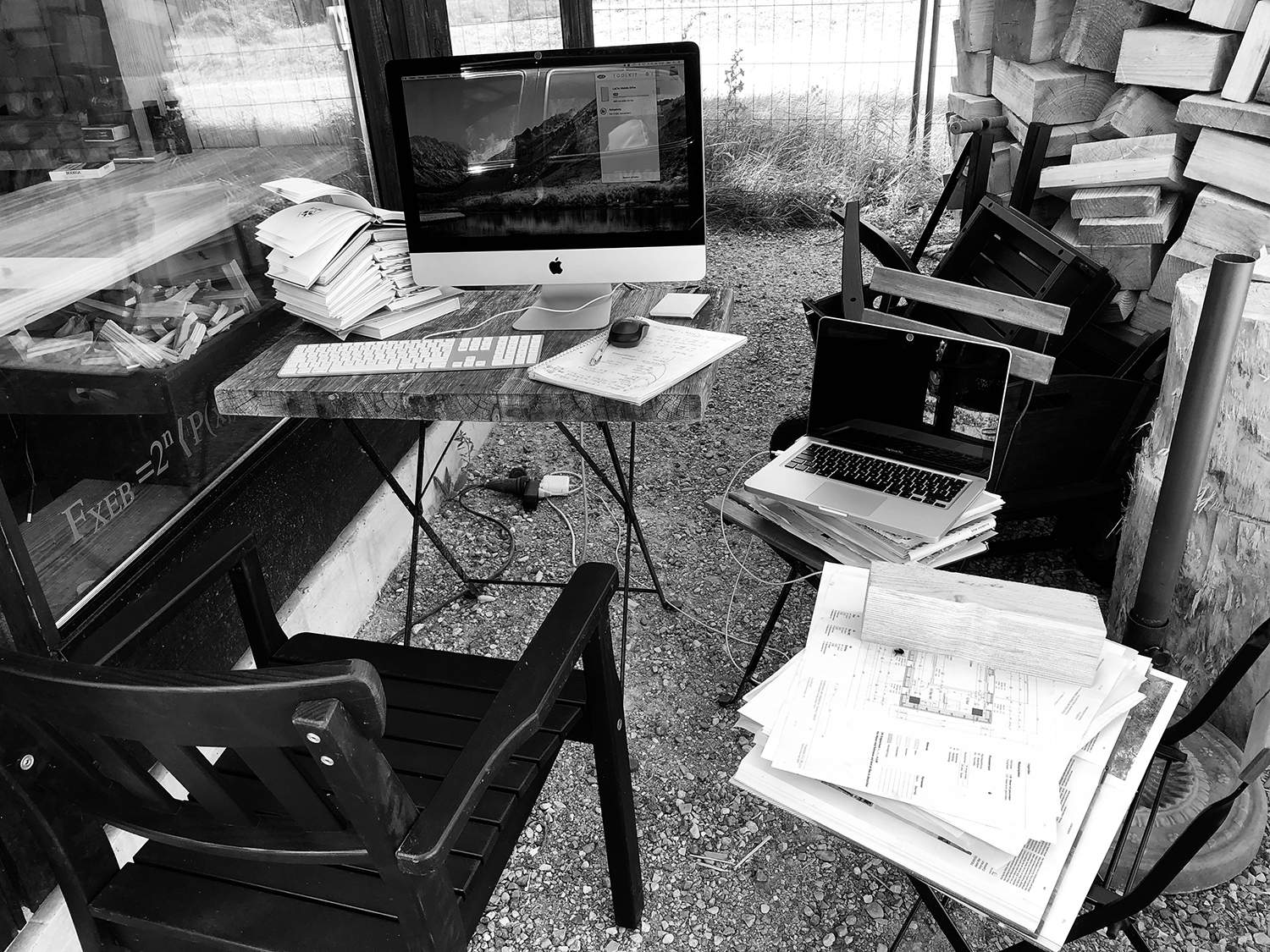
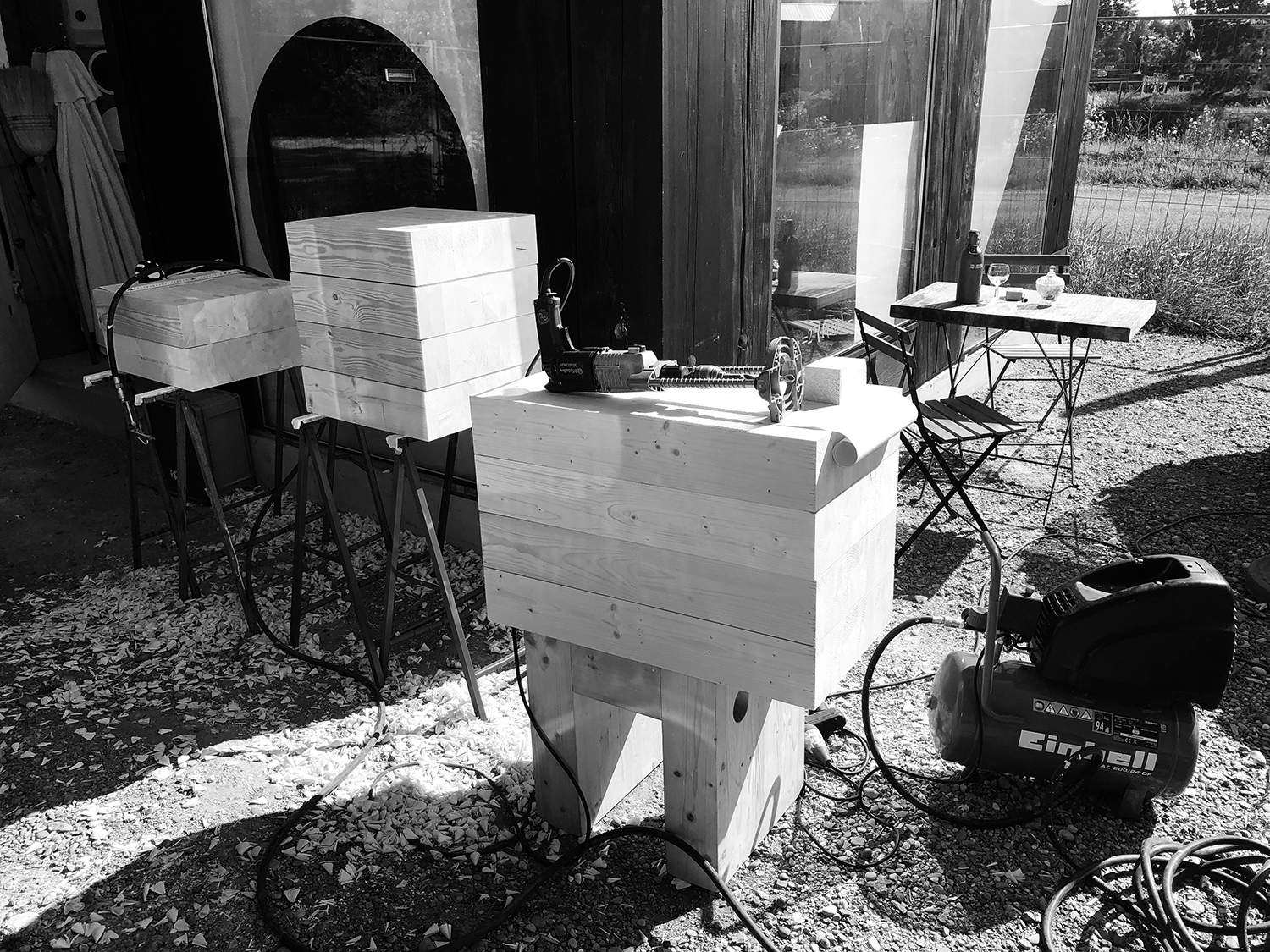
+ Where our wood comes from?
We mainly build with wood that we either source from local sawmills or buy directly from the forester. Sustainability is quite simply what makes sense, not just since today. And if the truck runs on electricity or hydrogen ...perfect.
Courtesy MONOGROM | São Paulo/Buenos Aires
+ How we photograph - scenically!
Scenography permeates the field of arts, directly associated with interpretations from music, theater, literature and visual arts. The statement of a photography can be more important than its technical accuracy such as rectangularity. If the statement is disturbed by corrections, we refrain from any.
Courtesy Laurent | Paris
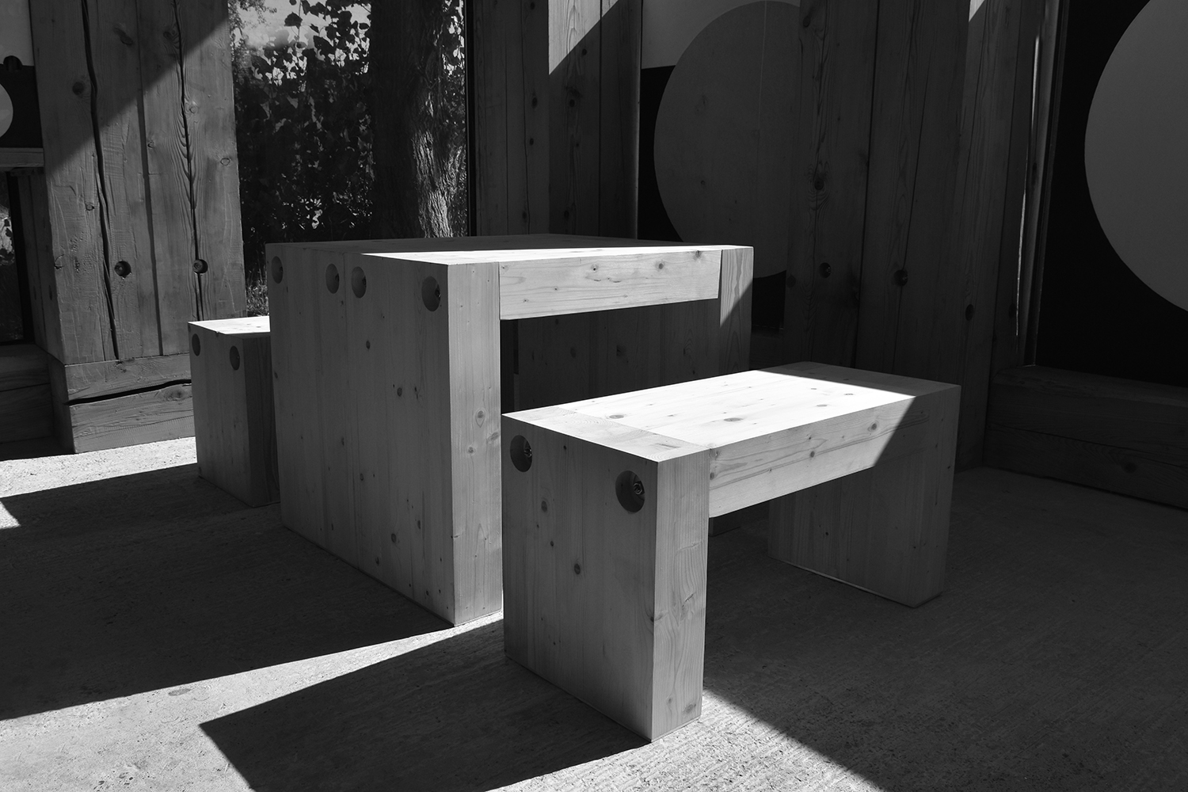
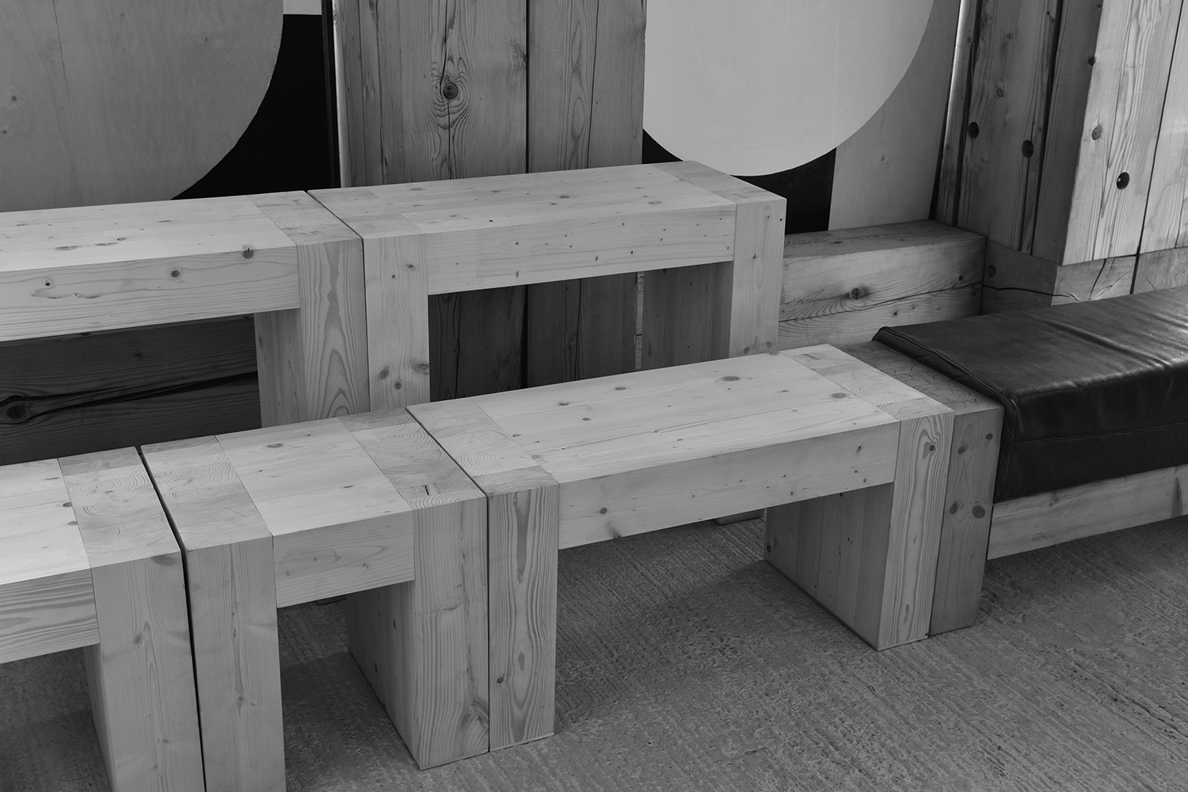
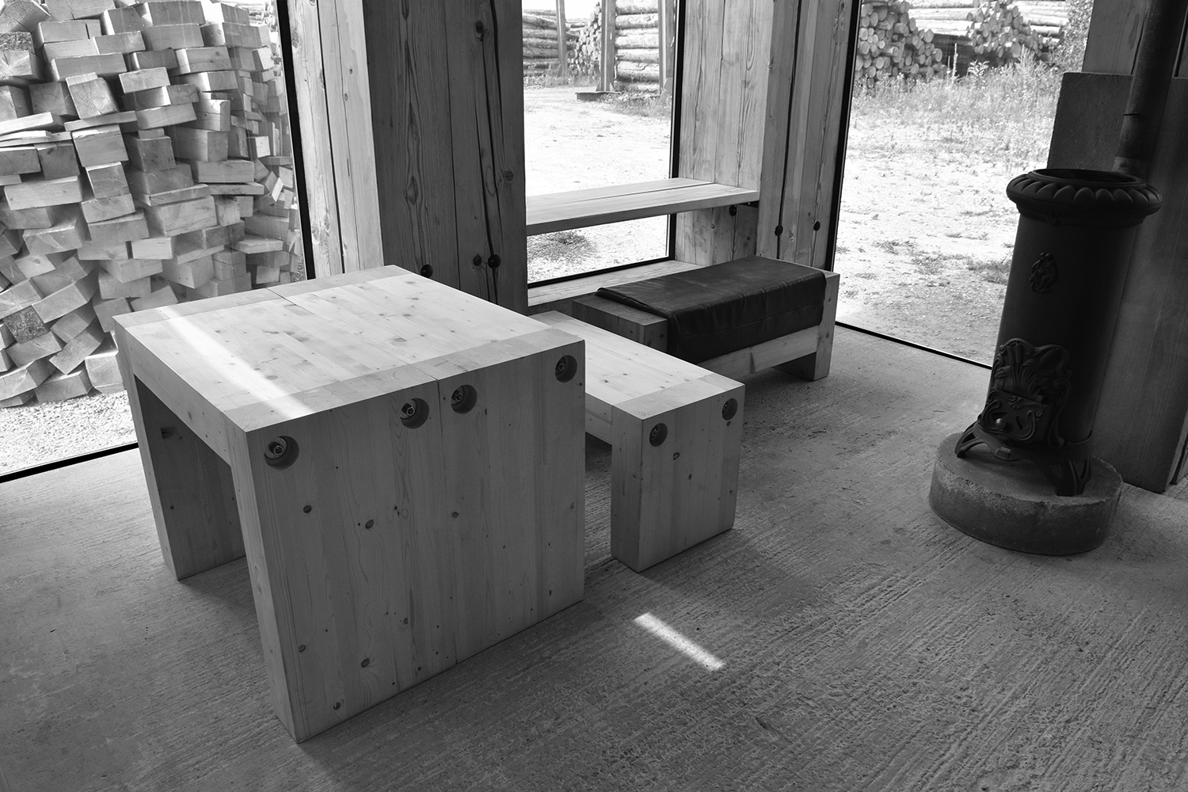
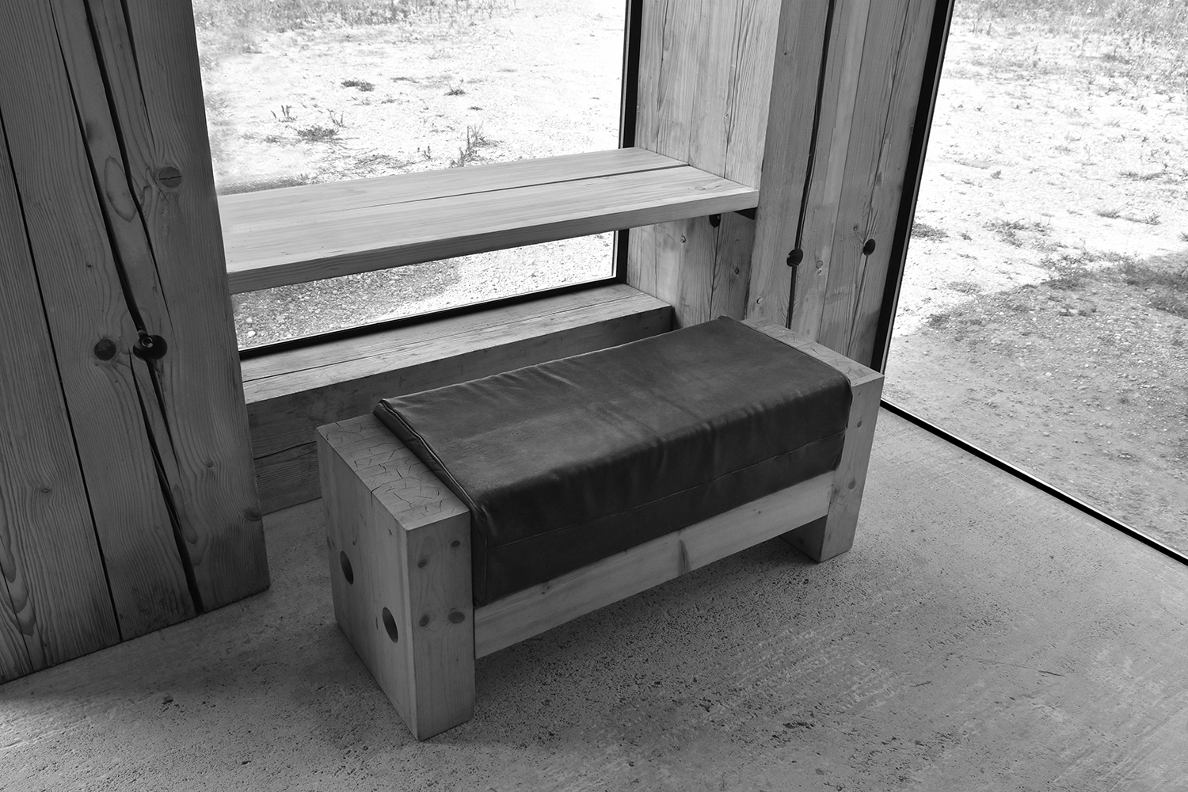
+ Module #8080 | CH/USA
Courtesy Hernàndez | Mexico
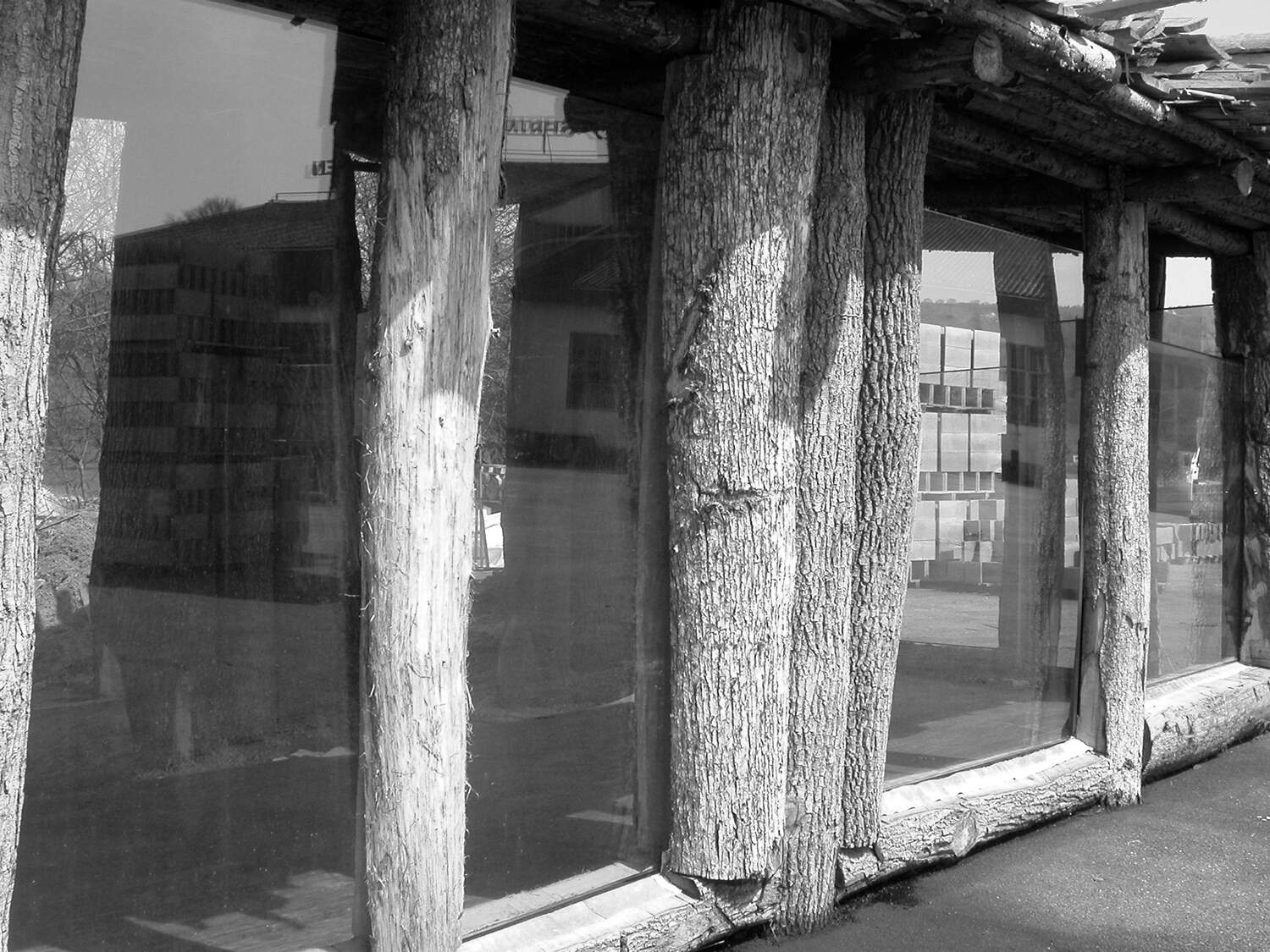
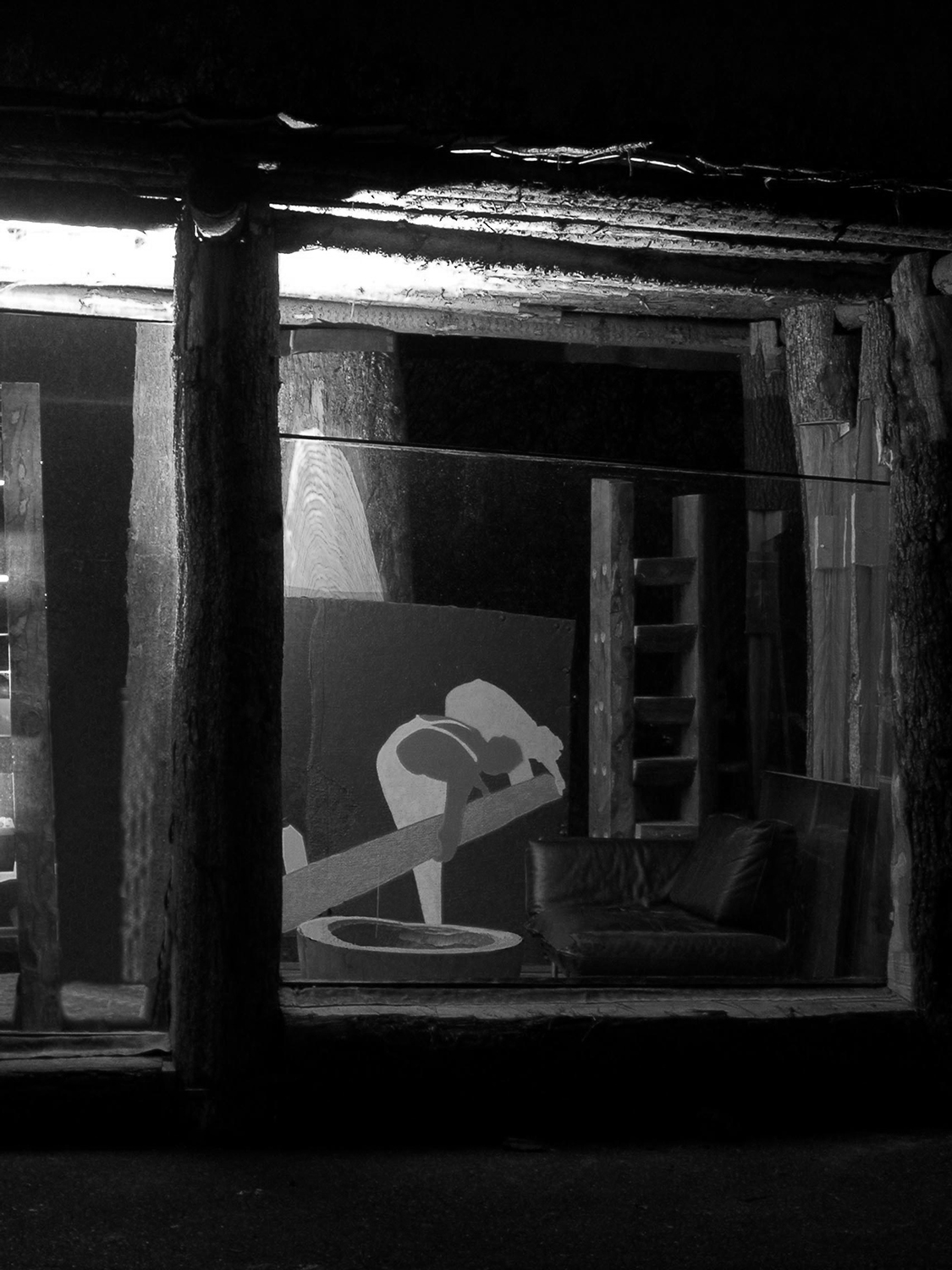
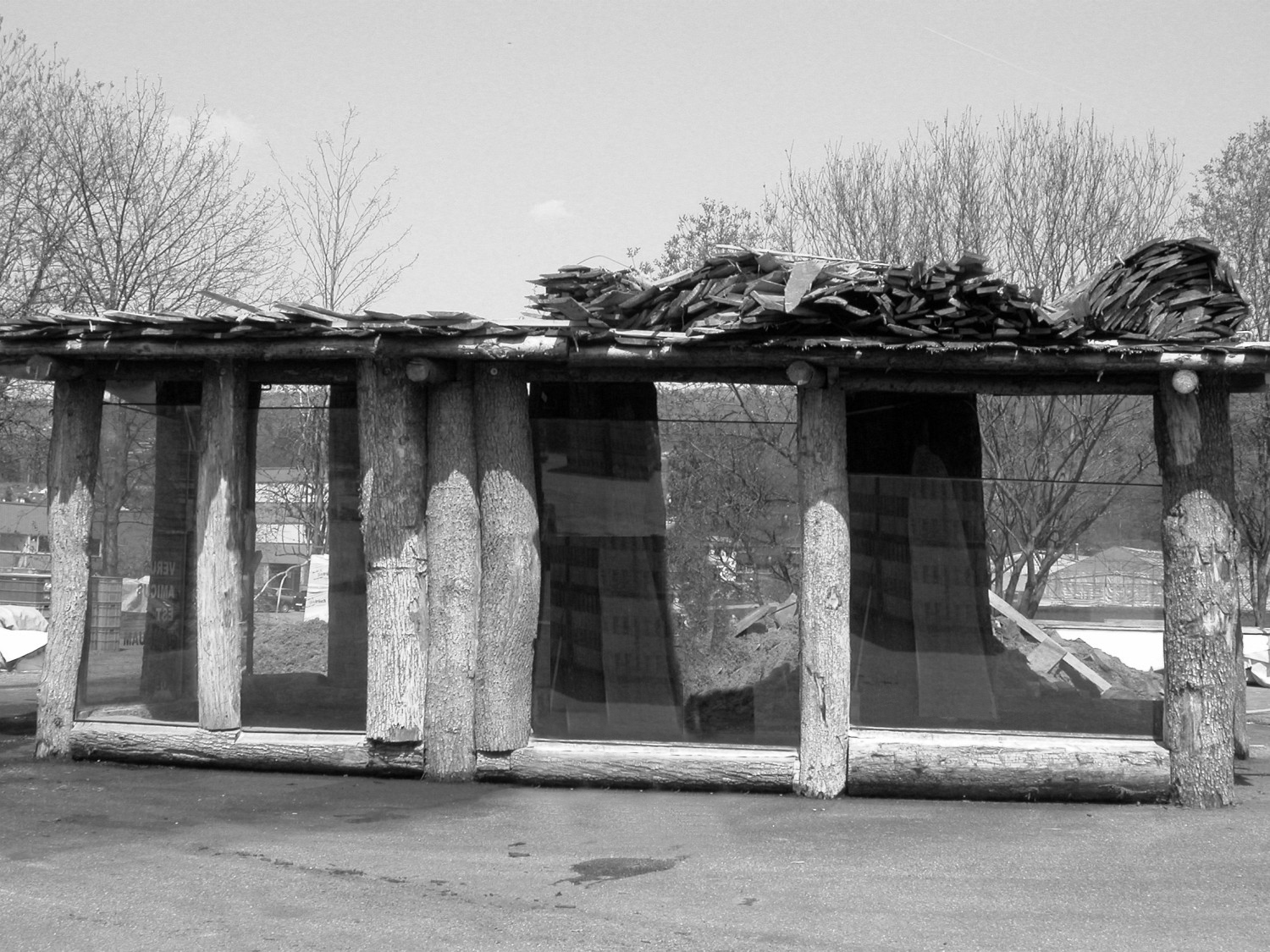
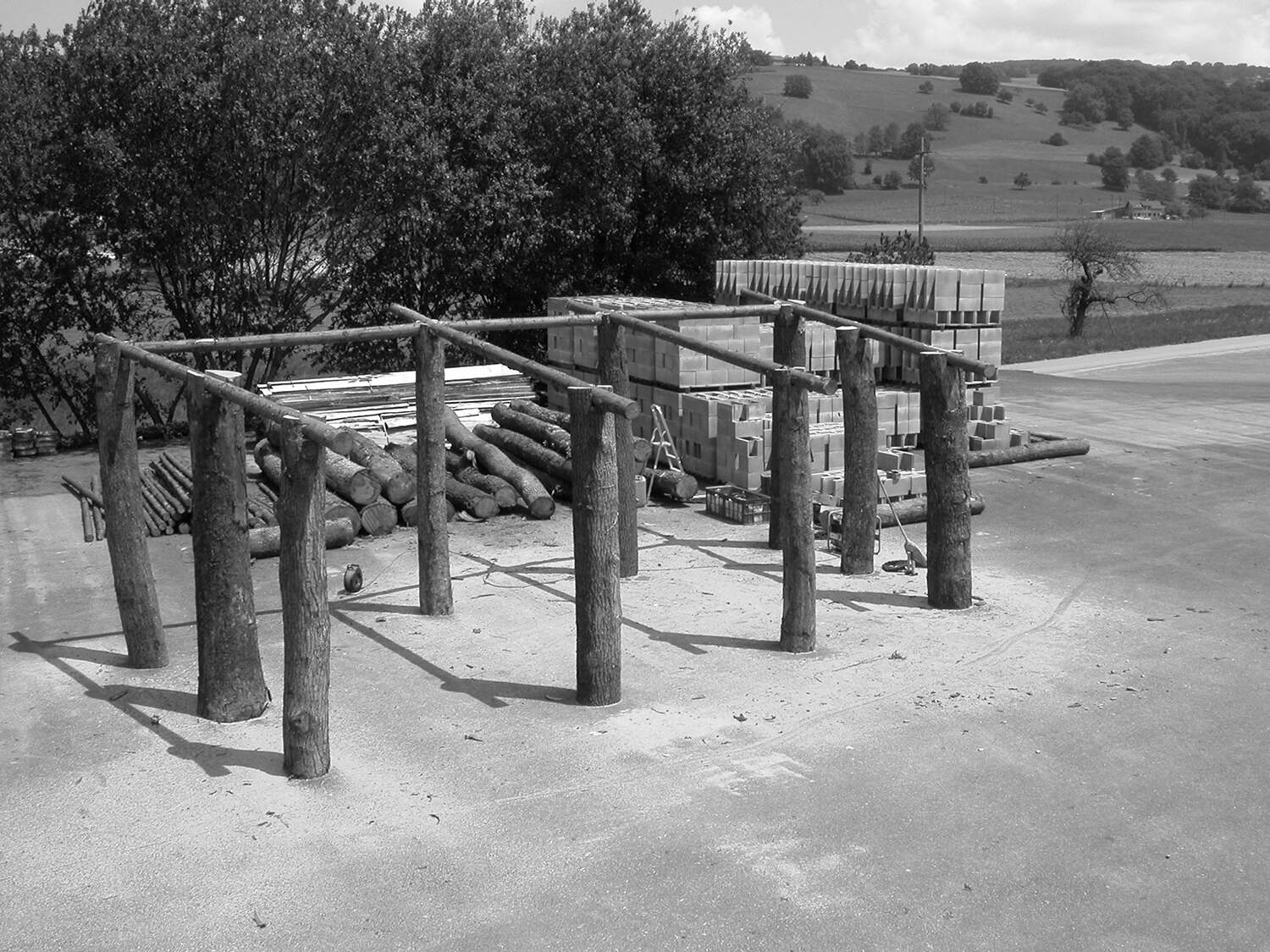
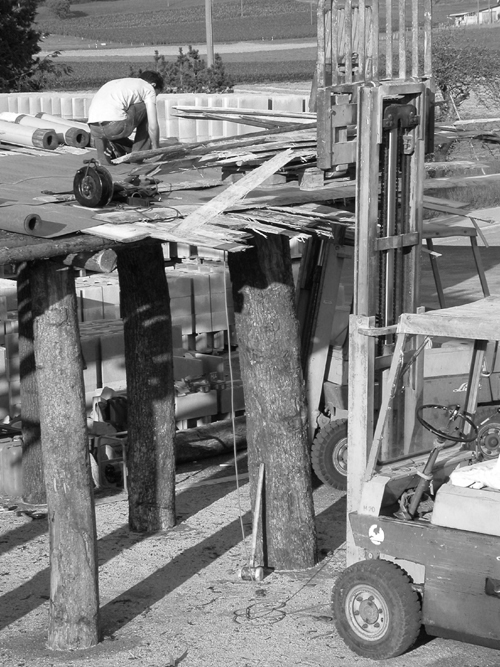
+ Module #1010.034 | CH/USA
Courtesy Yamamoto | Tokyo
+ Real Estate
We scout the lands for our projects ourselves, they have to match the planned building and vice versa. Sometimes this means months of travel in sparsely populated areas. Negotiations with owners, authorities. Measuring, soil analysis. Restaurants? Nope. Much better : world's best car roof gastronomy!
Courtesy MONOGROM | São Paulo/Buenos Aires
+ 90° Furniture Edition | Modularity
Courtesy Hernàndez | Mexico
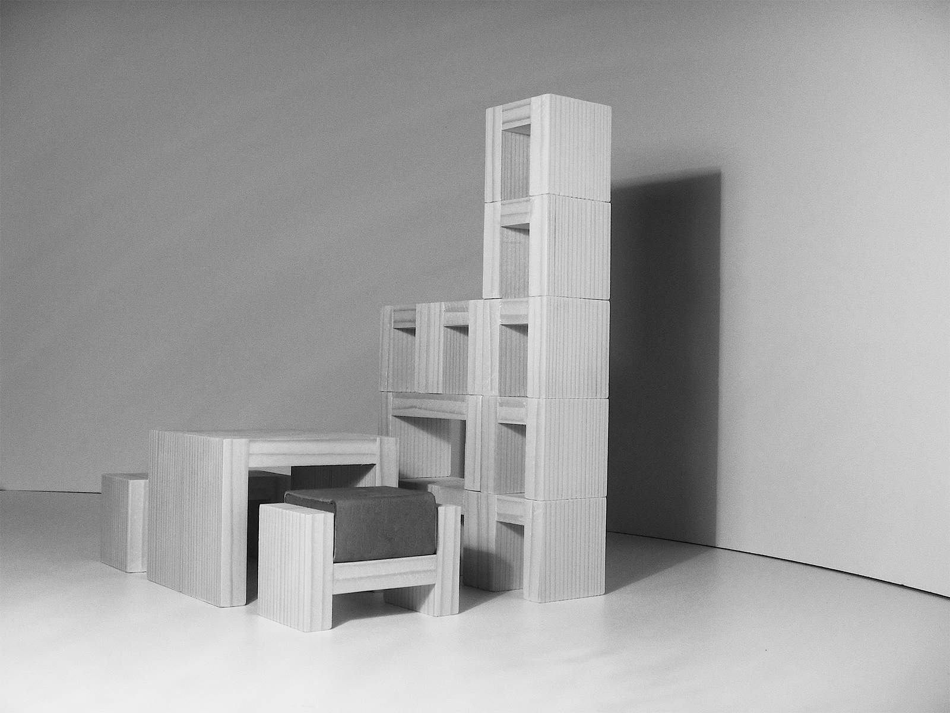
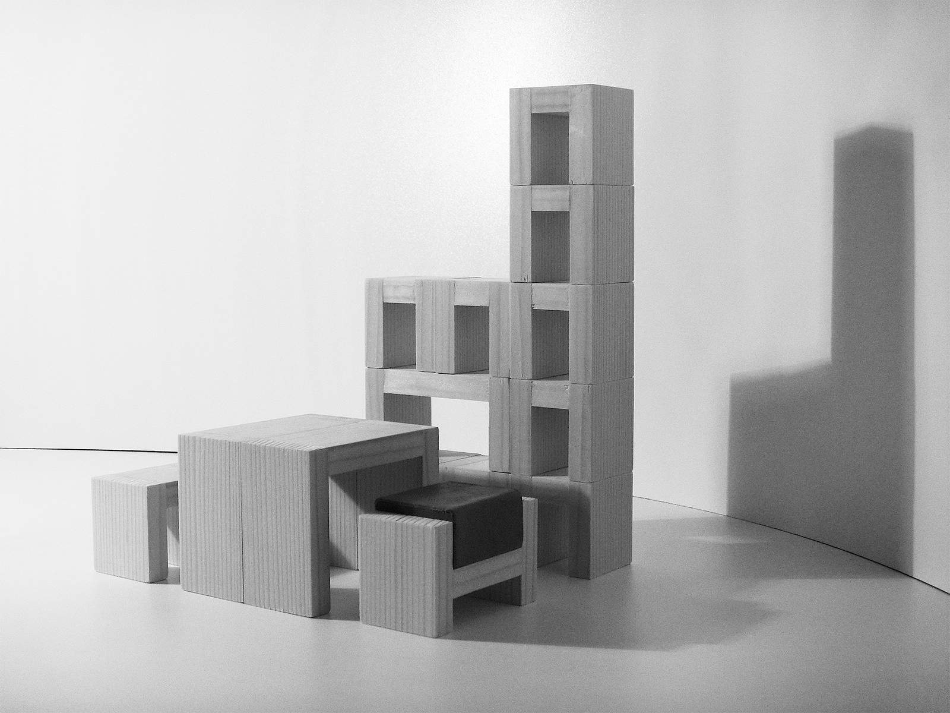
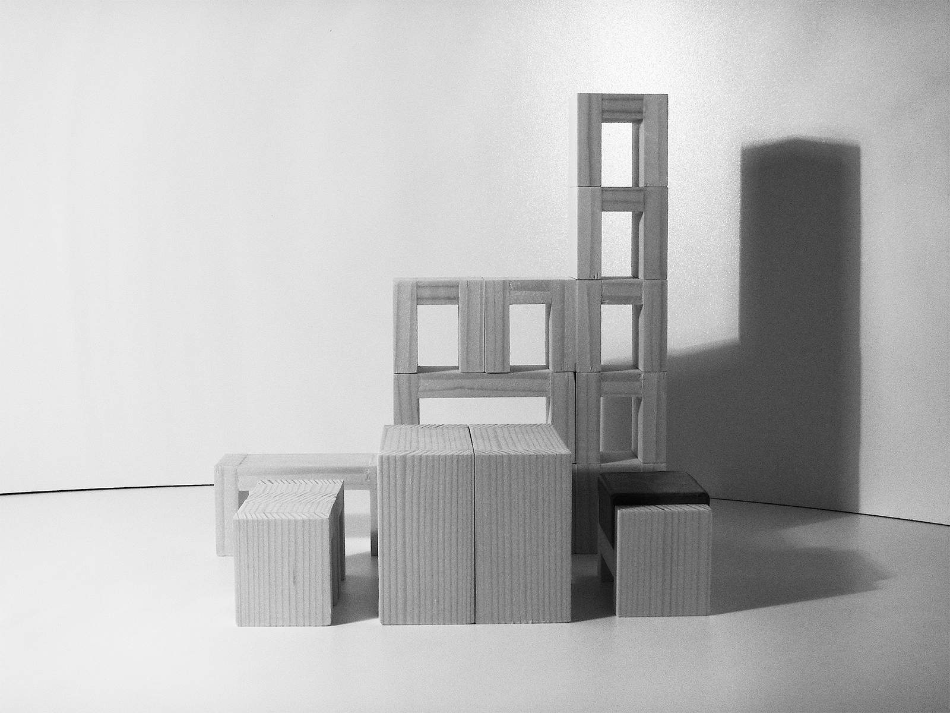
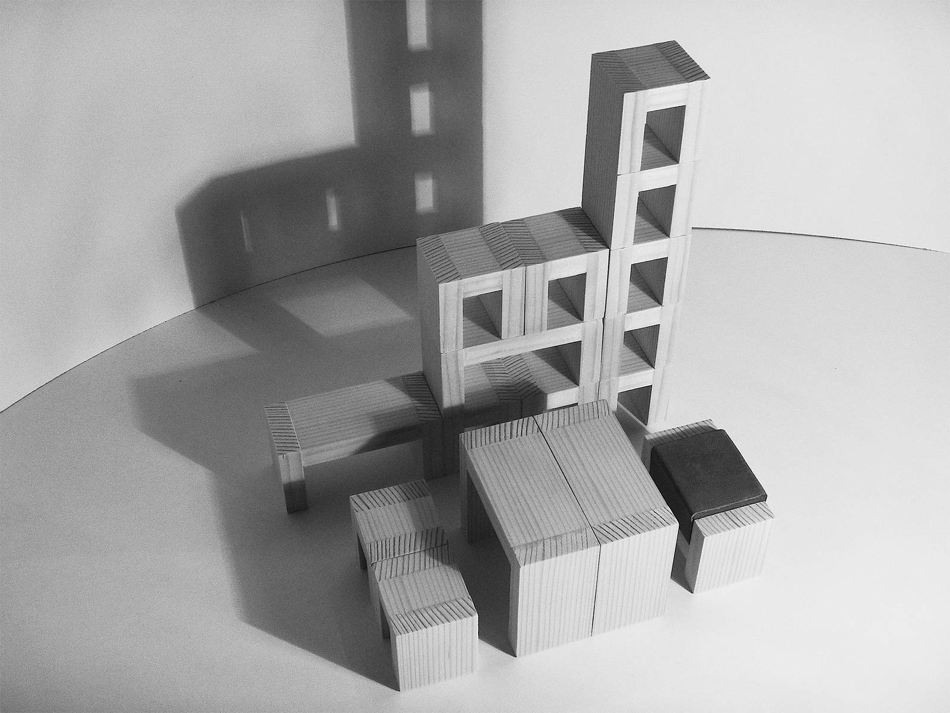
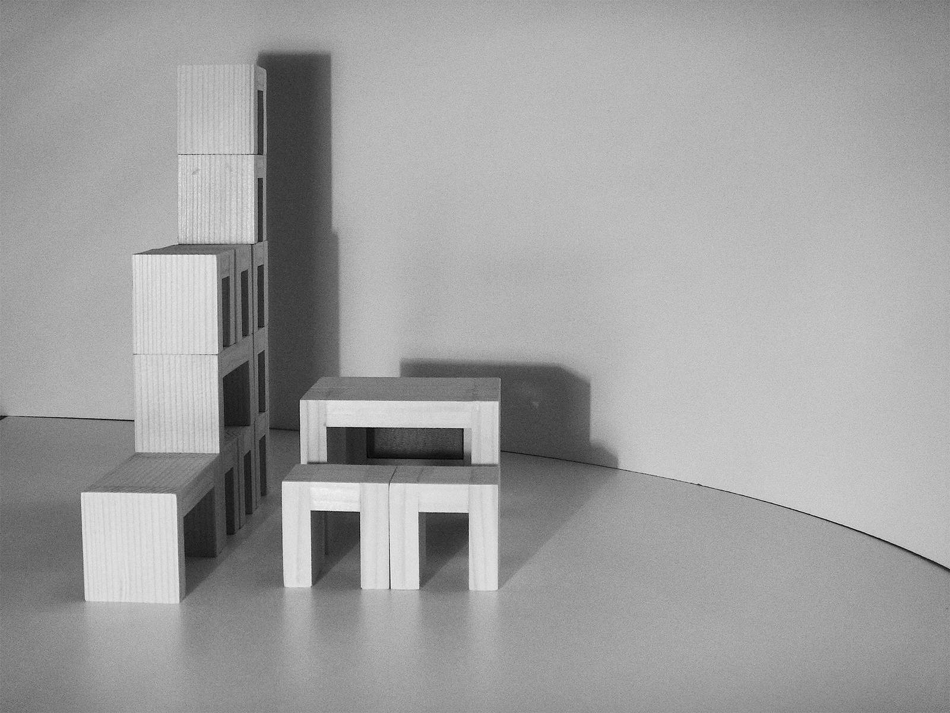
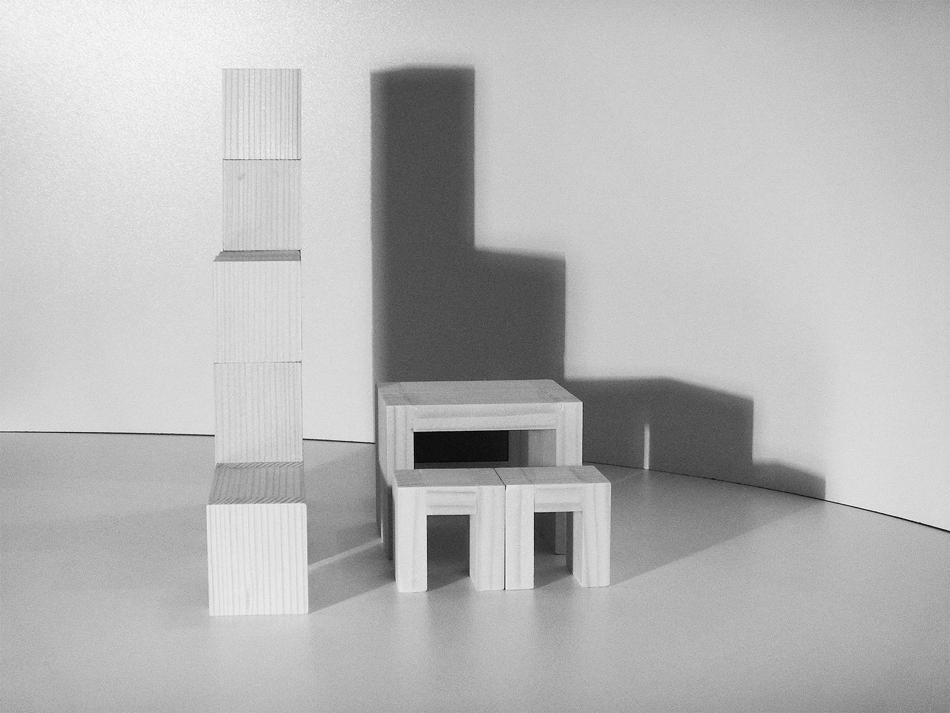
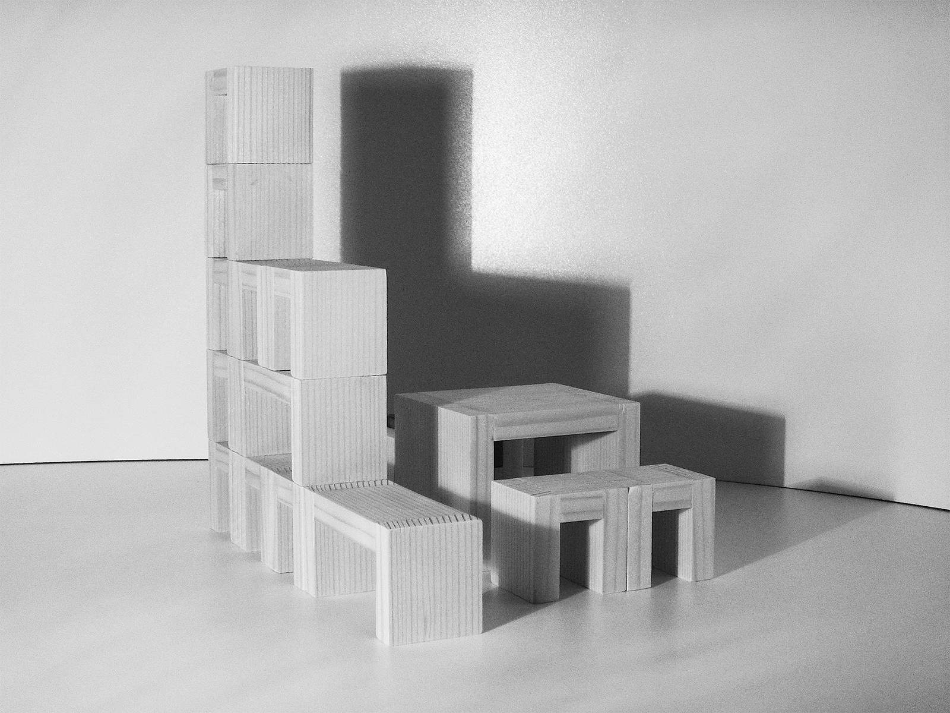
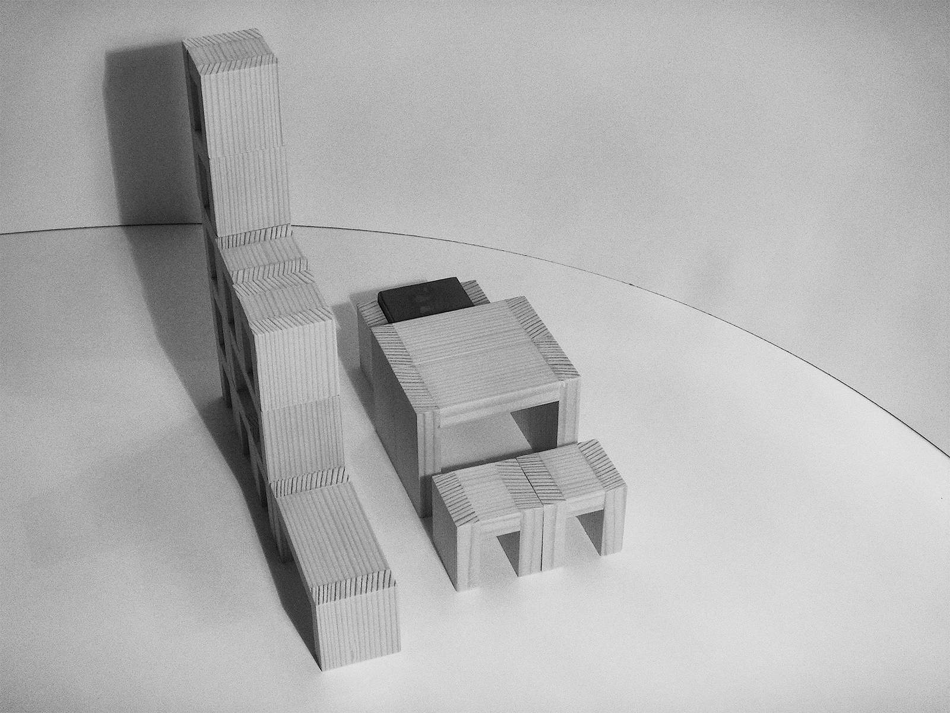
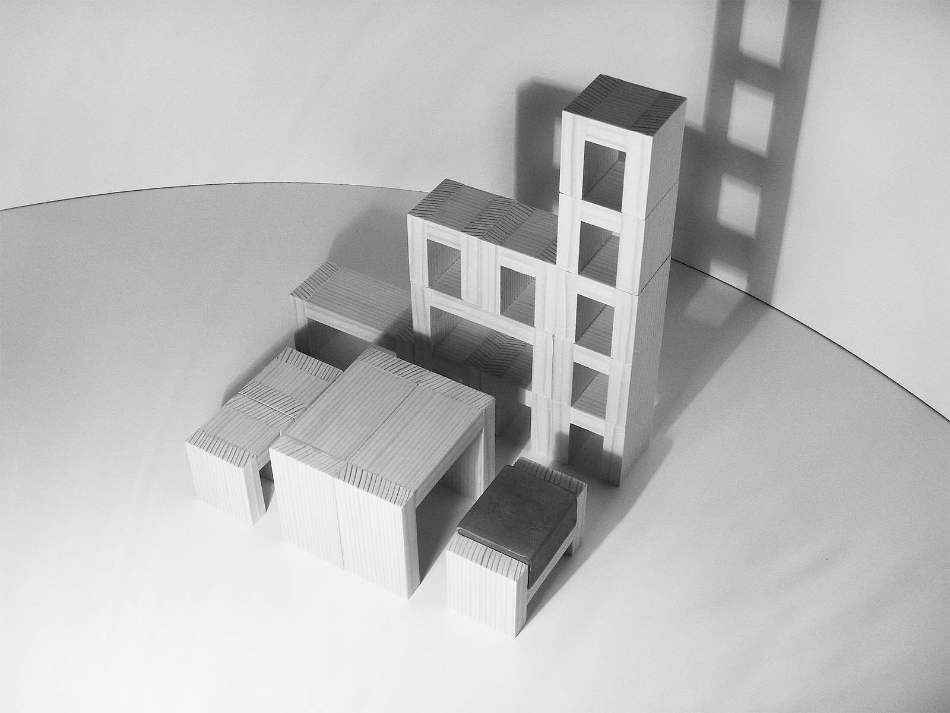
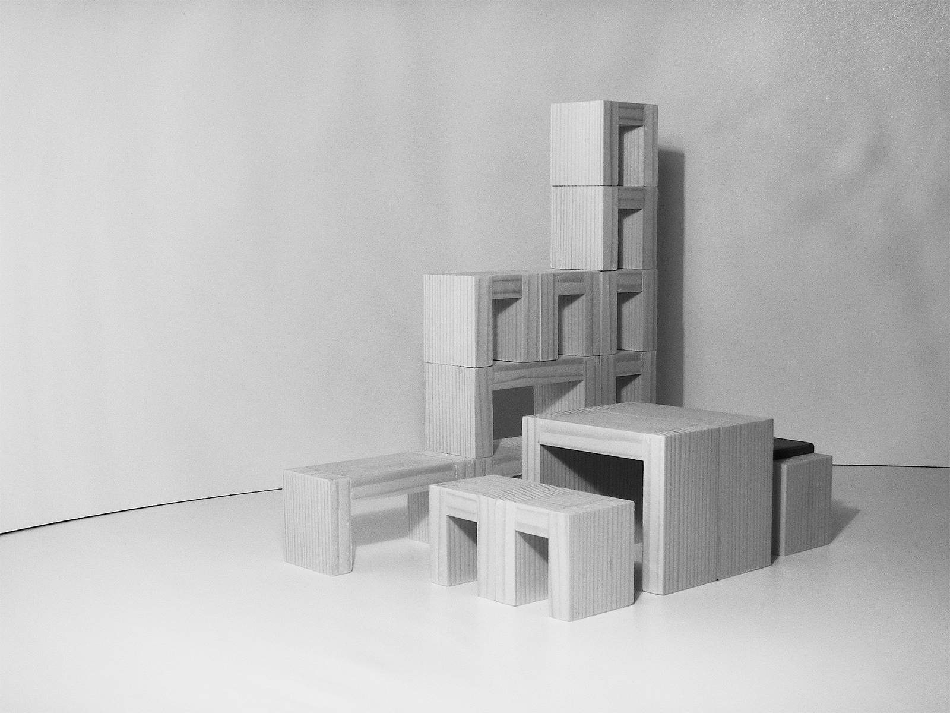
+Module #5090 | France/Croatia
Circular. Expandable. Transportable.
Mikhaila Stoone has written a few words about Module #5090. The building to which her words refer was first located in France, today it stands in the Balkans. As a reminiscence of the former location in France she prefers the beautiful French language for the description of the module : Le principe du module #5090 est inspiré du portrait d’un homme, des éléments individuels s’unissent pour former un tout. L’origine de ce module est donc la peinture contemporaine, transposée dans un premier temps à l’architecture, plus tard à l’édition de meubles 90°.
Le module #5090 est composé de bois et de verre et peut facilement être associé à d’autres modules, que ce soit en longueur, en largeur ou en hauteur. De plus, le montage est tout à fait réalisable par des débutants. Deux entités peuvent aisément être acheminées par un camion de 40 tonnes ou dans un conteneur maritime de 40 pieds. La systématique de la structure est uniquement basée sur des poutres de 30 x 30 cm, en general exclusivement appliquée en mode vissé, utilisé comme unique technique de fixation. Pour le montage, nous proposons un accompagnement sur le terrain par nos soins. Un module individuel peut ainsi être utilisé comme un bungalow, une maison au bord d’un lac en Finlande, une salle de musique à Paris, une salle de lecture au Caire ou une salle de dégustation pour les amateurs de vins. En assemblant plusieurs modules, vous pouvez créer des maisons d’habitation. En associant beaucoup de ces modules en largeur et en hauteur, vous construisez ainsi des cités entières, pour jeunes et moins jeunes, riches et pauvres, classiques ou excentriques, bizarres ou plus sages, chacun trouvera sa place.
Le module #5090 associe ainsi avec les moyens de la peinture et de l’architecture l’intellect à l’atavisme. Il joue avec la vue d’ensemble depuis l’extérieur, et - depuis l’intérieur - avec la perspective d’une sculpture archaïque, de forme classique moderne. Qui plus est, il n’est certainement pas surprenant que le module est uniquement fixé à son sommet et que malgré ses dimensions massives, il repose simplement sur ses fondations sans y être scellé.
Dans cette manière de construction, on peut alors deviner la beauté de la réflexion dorique : la fonction de chacune des composantes est clairement identifiable et visible. Cette transparence exige de la cohérence dans toutes les considérations architecturales ainsi que dans sa propre façon de penser.
La dissimulation en est totalement exclue, sinon on échoue. Magnifique.
Descriptif technique
Le module #5090 est extensible en fonction des besoins des commanditaires et a déjà été utilisé comme maison de vacances près d’un lac en Finlande, comme salle de musique à Paris ou comme salle de lecture au Caire. Cette architecture est élaborée pour respecter au mieux son environnement et soigner son empreinte écologique : le projet est construit en bois provenant de forêts situées à proximité immédiate du site d’implantation ; ses matériaux sont entièrement naturels et peuvent être recyclés à 100% ; ses ressources énergétiques naturelles – le vent, la lumière et la pluie – lui permettent d’être énergétiquement neutre et autonome. Sa structure se compose de huit colonnes porteurs de quatre mètres de haut reposant sur une dalle en béton. Entre les colonnes viennent s’insérer des cloisons vitrées en verre et une porte pivotante. Un toit terrasse déborde des quatre façades et assure l’isolation et la protection thermique de l’ensemble. Le dispositif constructif peut être adapté à une grande variété d’usages : les colonnes peuvent être déplacés, les façades vitrées peuvent se remplacer par des panneaux de bois neutres ou colorés et le toit peut être végétalisé et faire office de réservoir d’eau. Associé à d’autres modules, en longueur ou en hauteur, ce projet offre une grande flexibilité d’échelle et peut composer de petites maisons d’habitation, ou des logements collectifs.
Courtesy Laurent | Paris
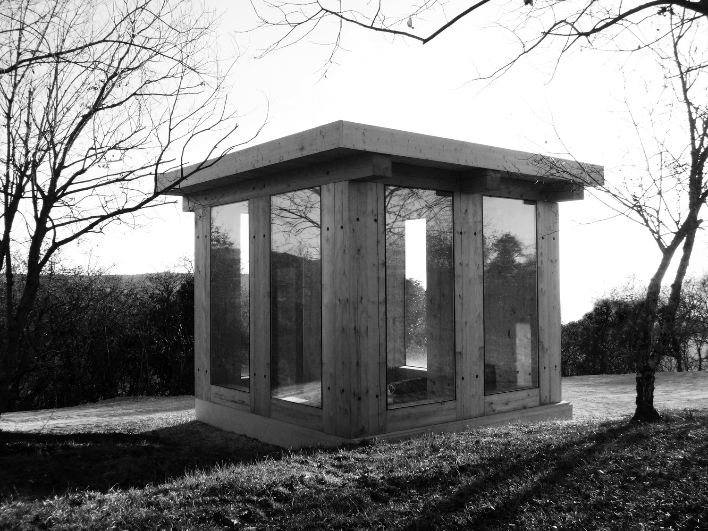
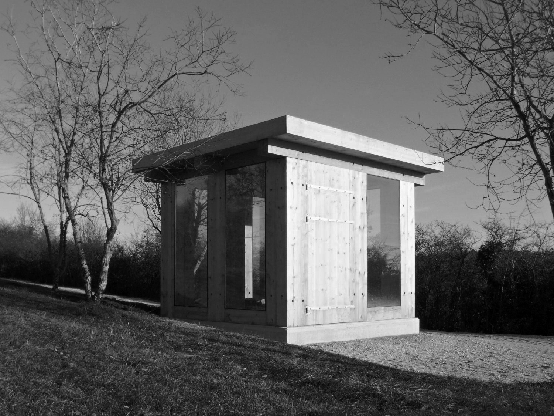
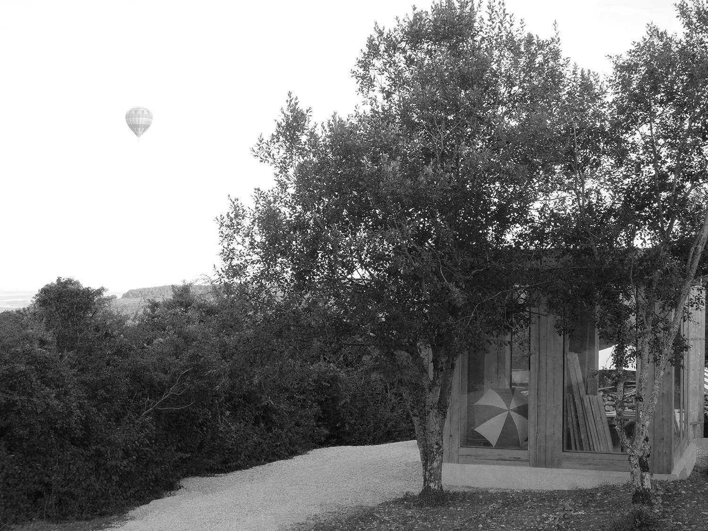
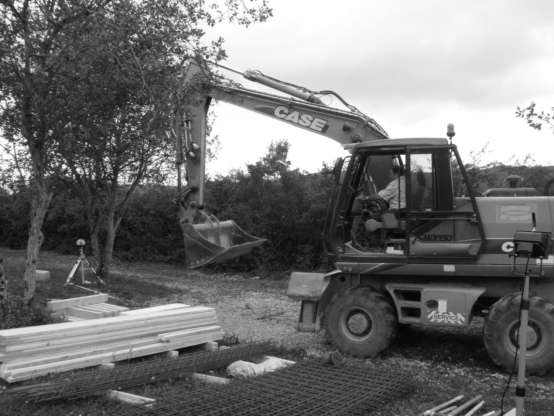
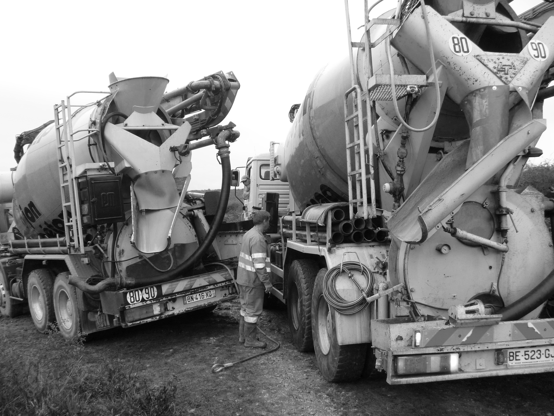
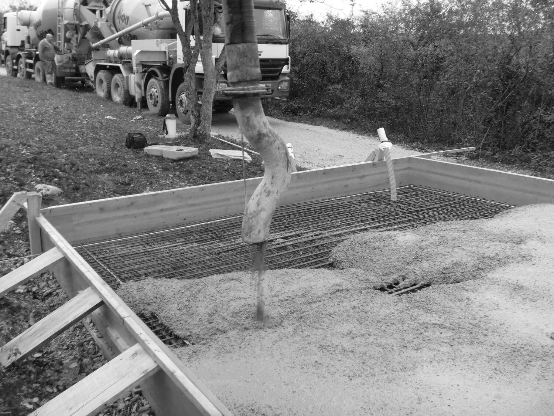
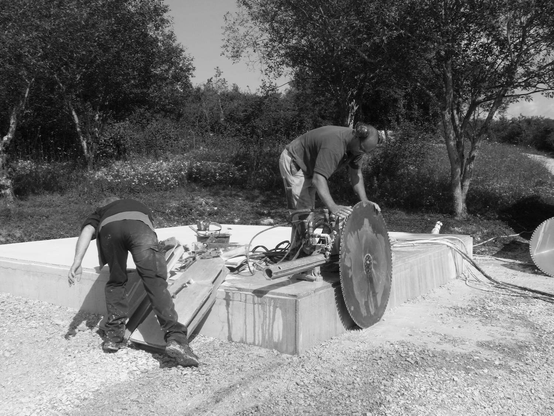
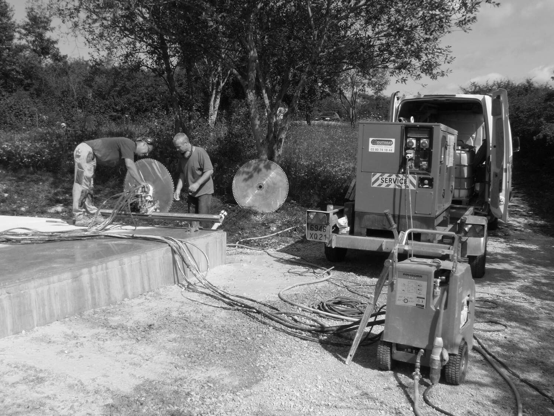
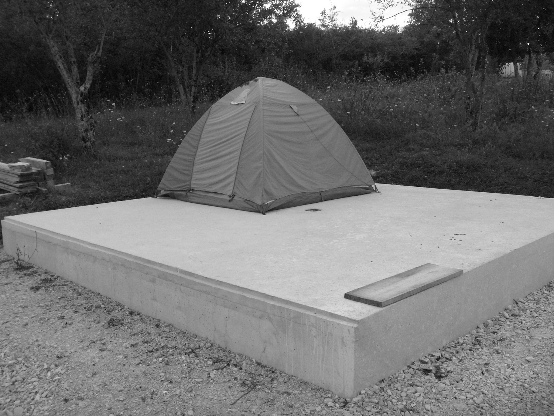
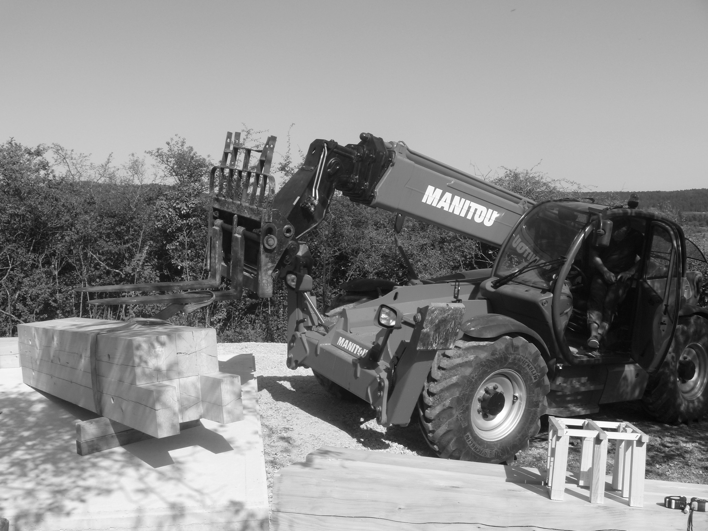
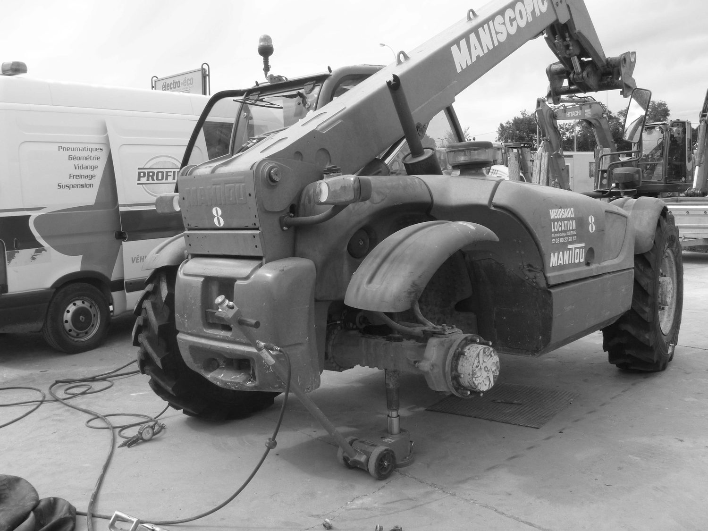
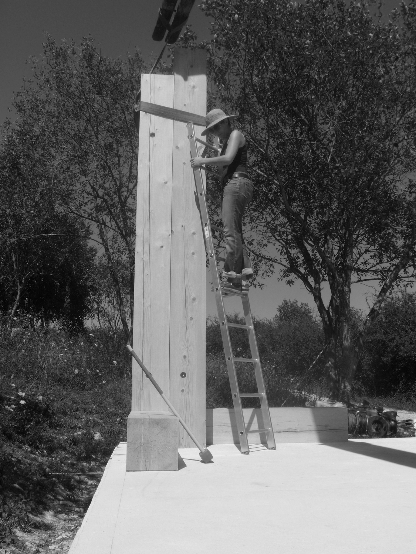
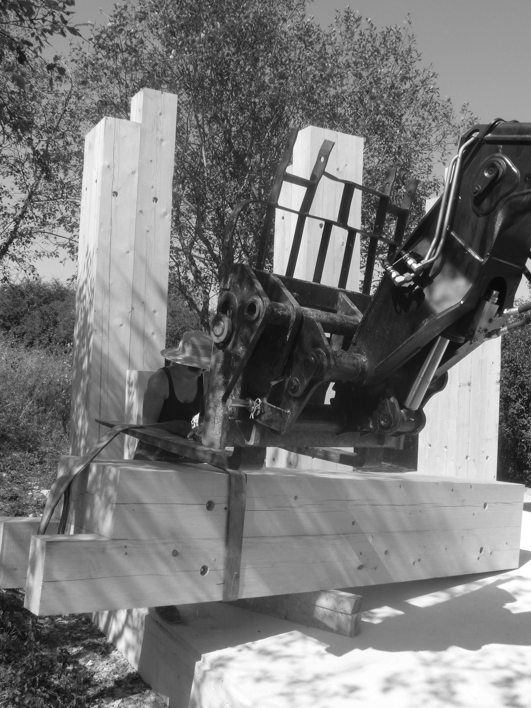
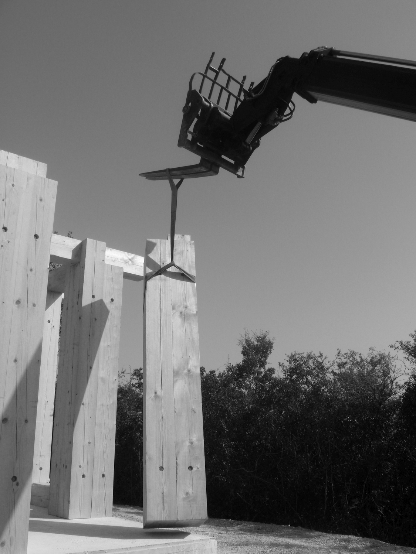
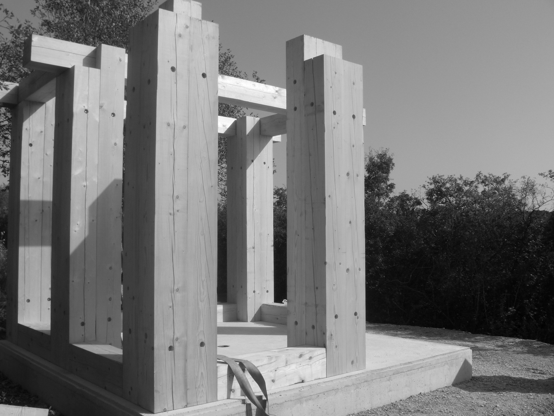
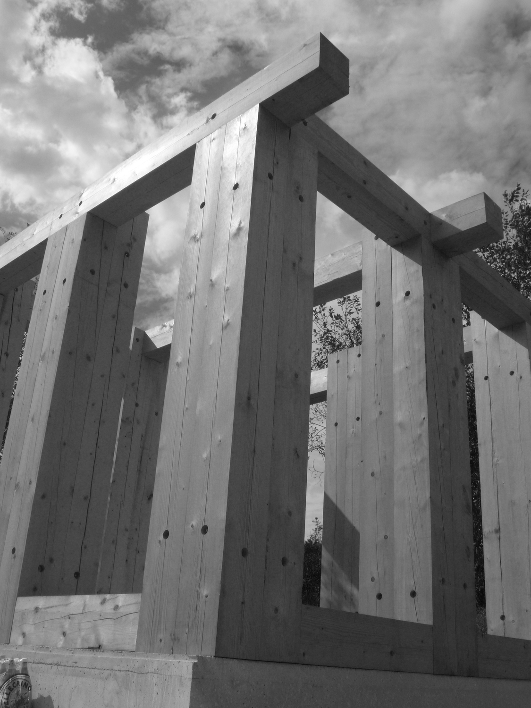
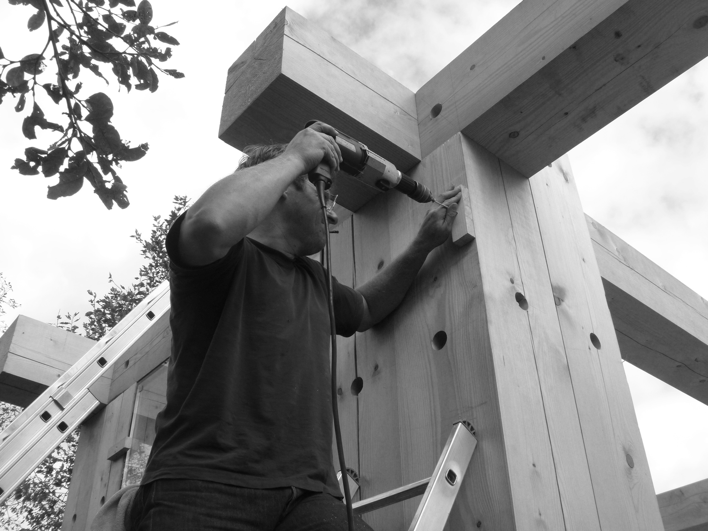
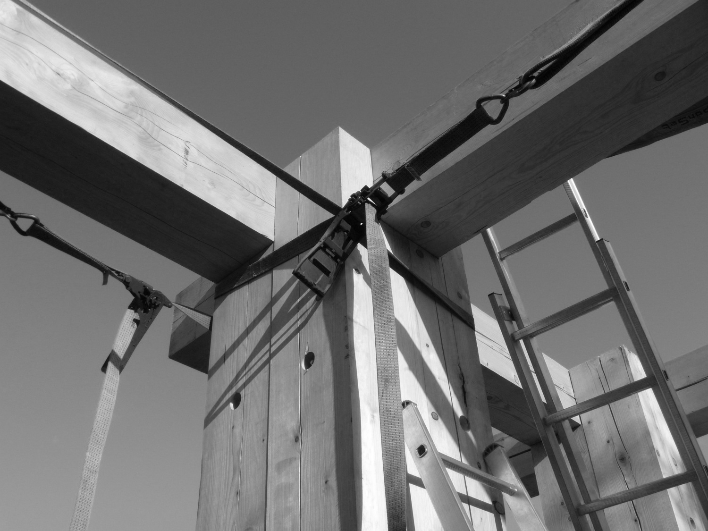
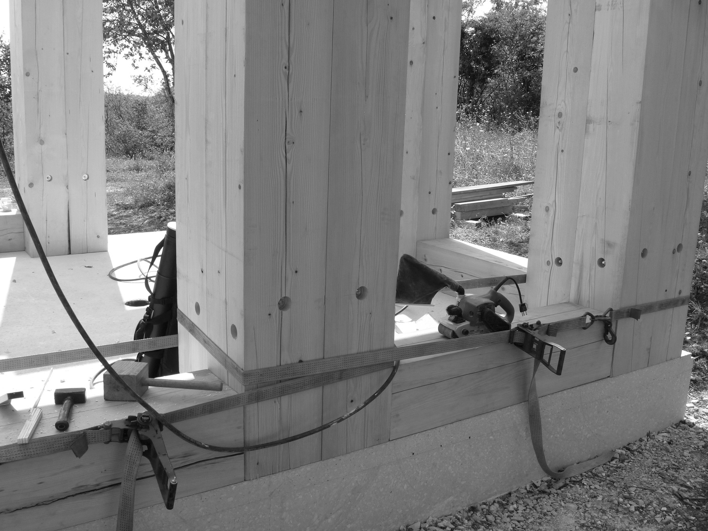
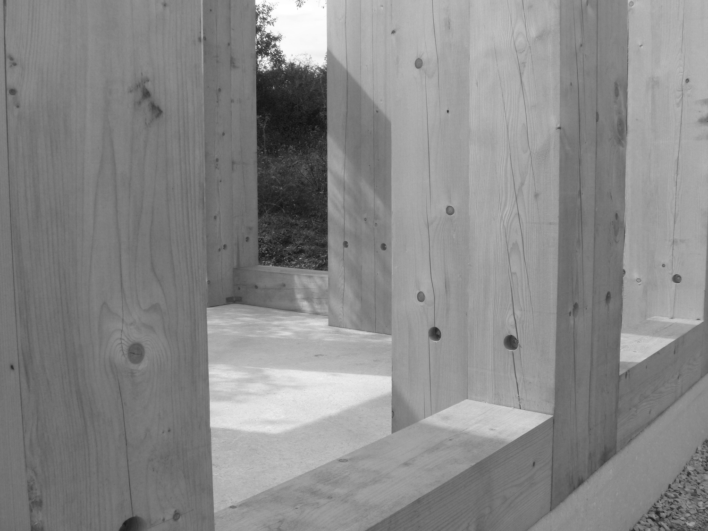
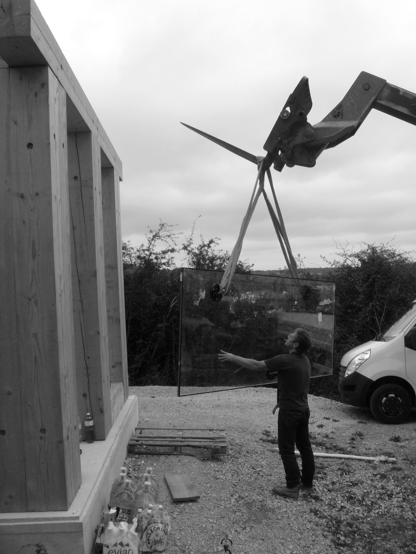
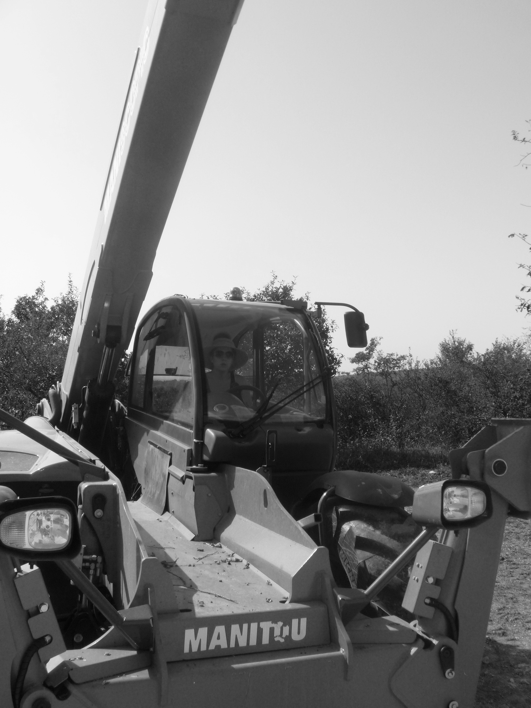
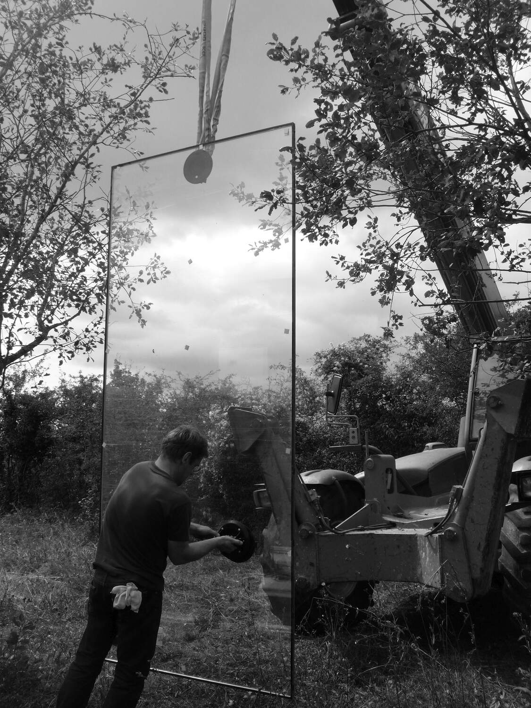
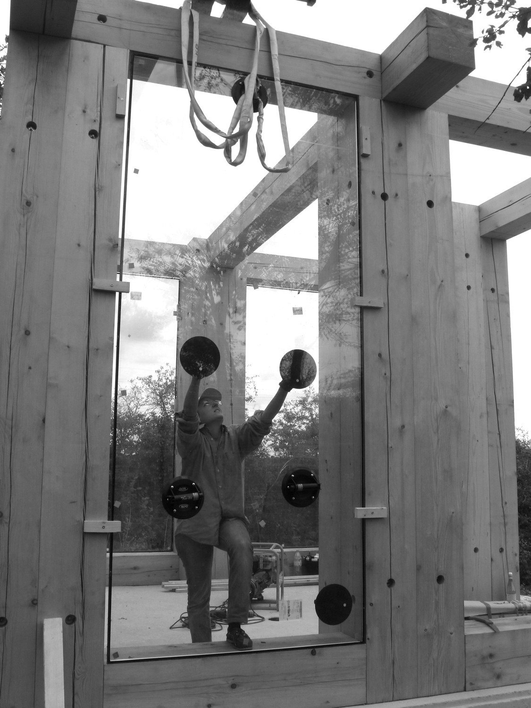
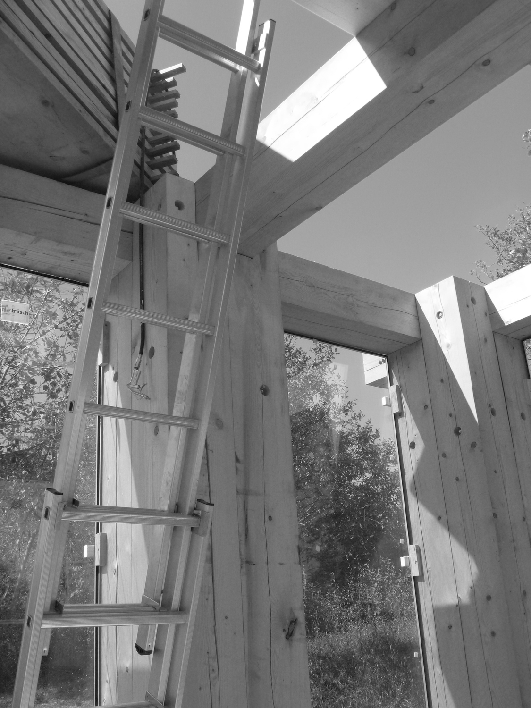
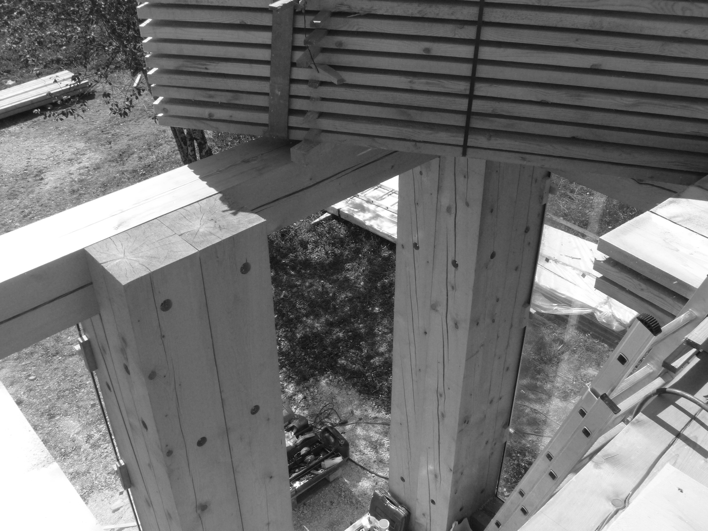
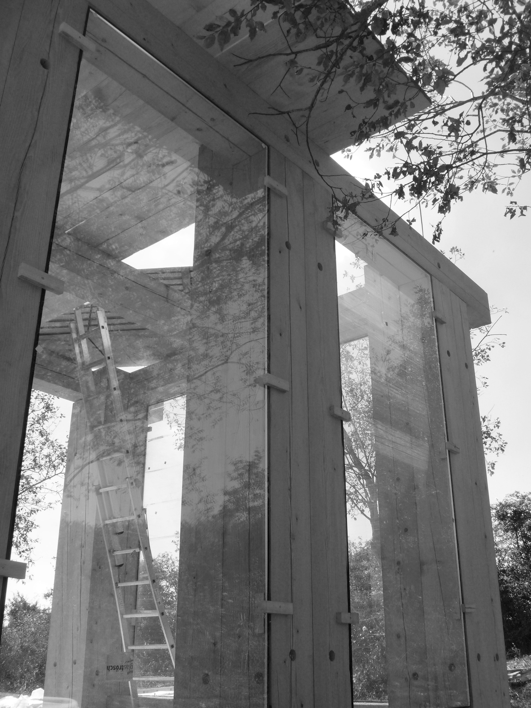
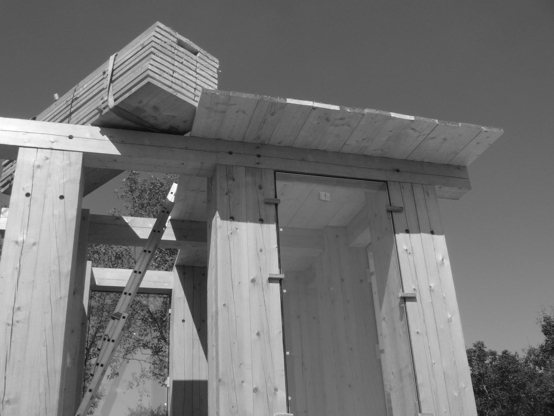
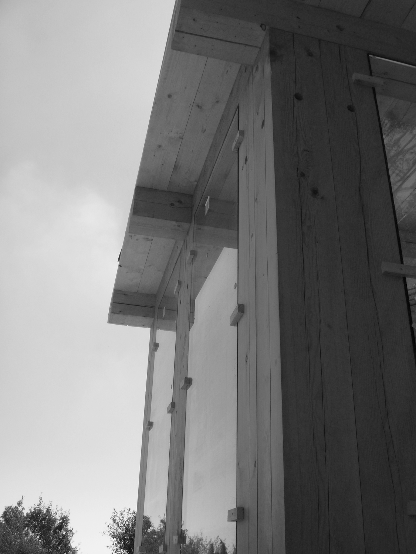
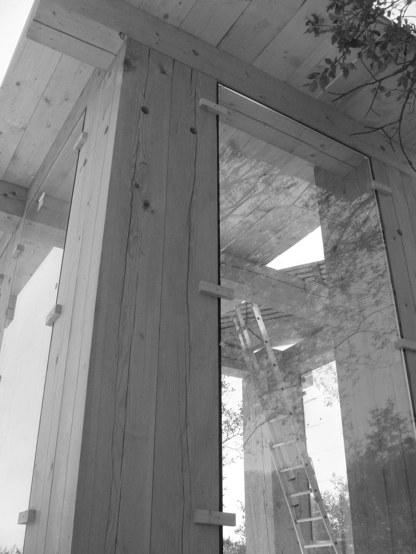
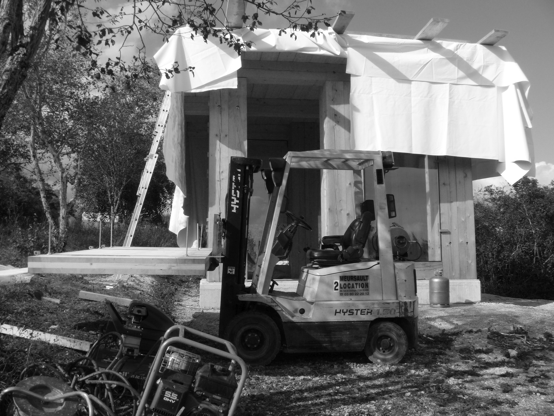
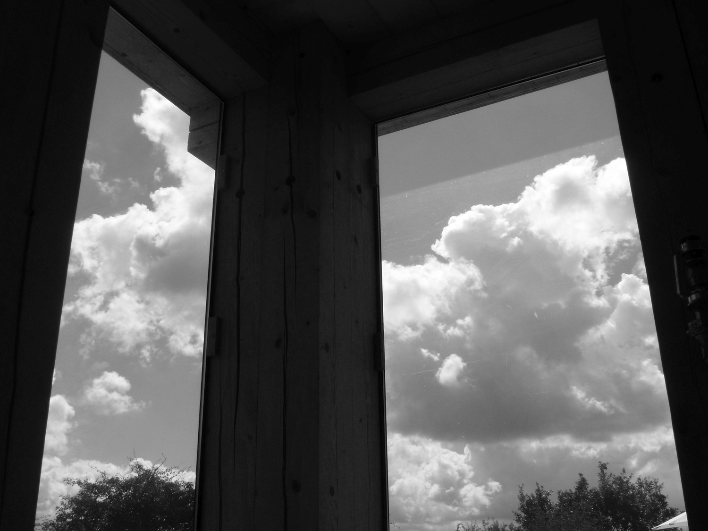
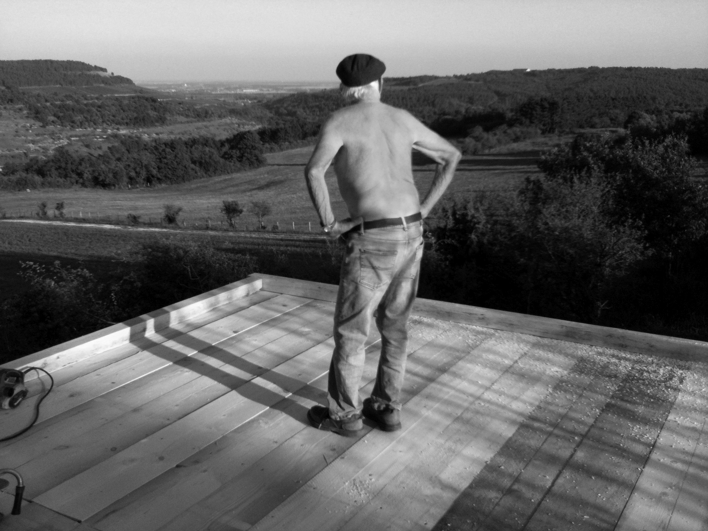
+ qX | #1919-7
Courtesy Yamamoto | Tokyo
+ 90° | Modular Furniture Edition
Courtesy Dandolo | Venice
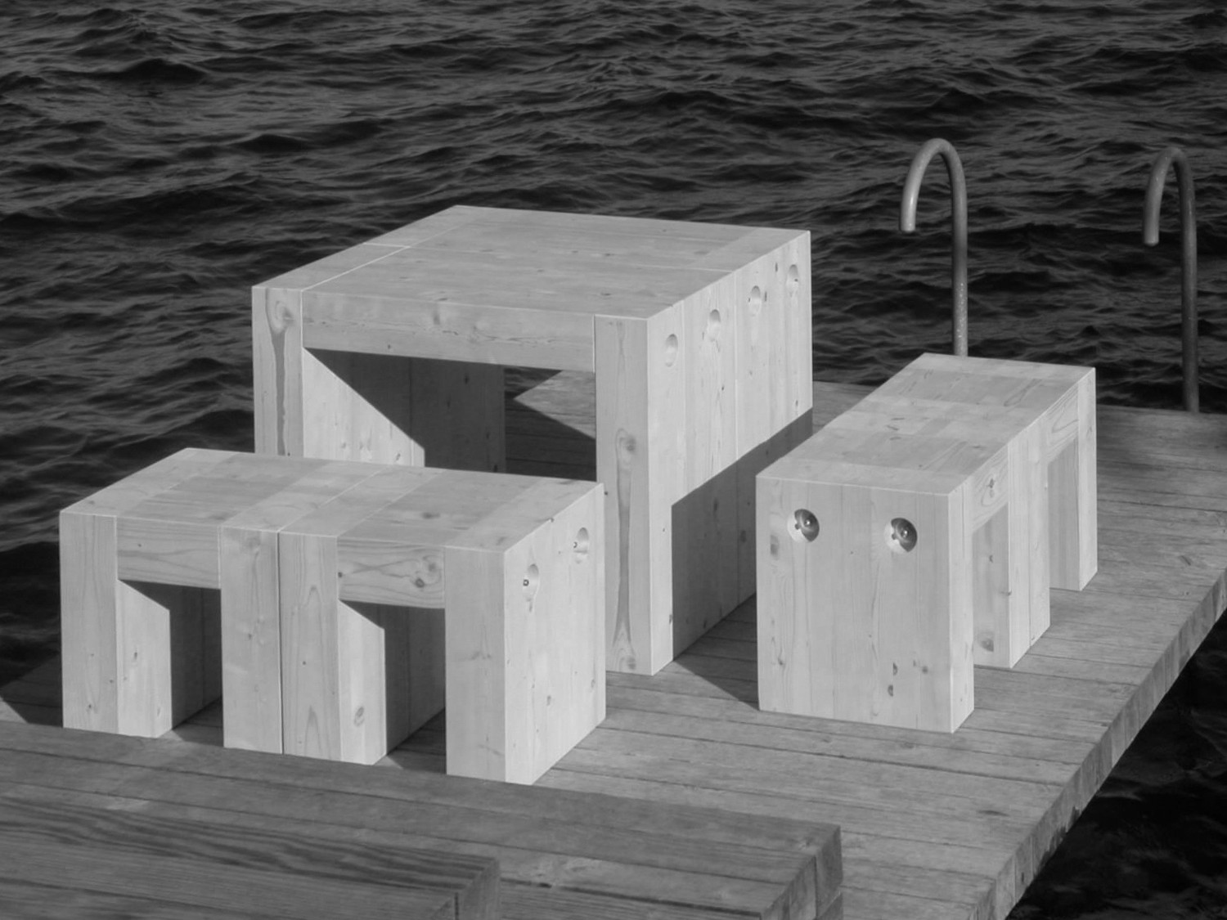
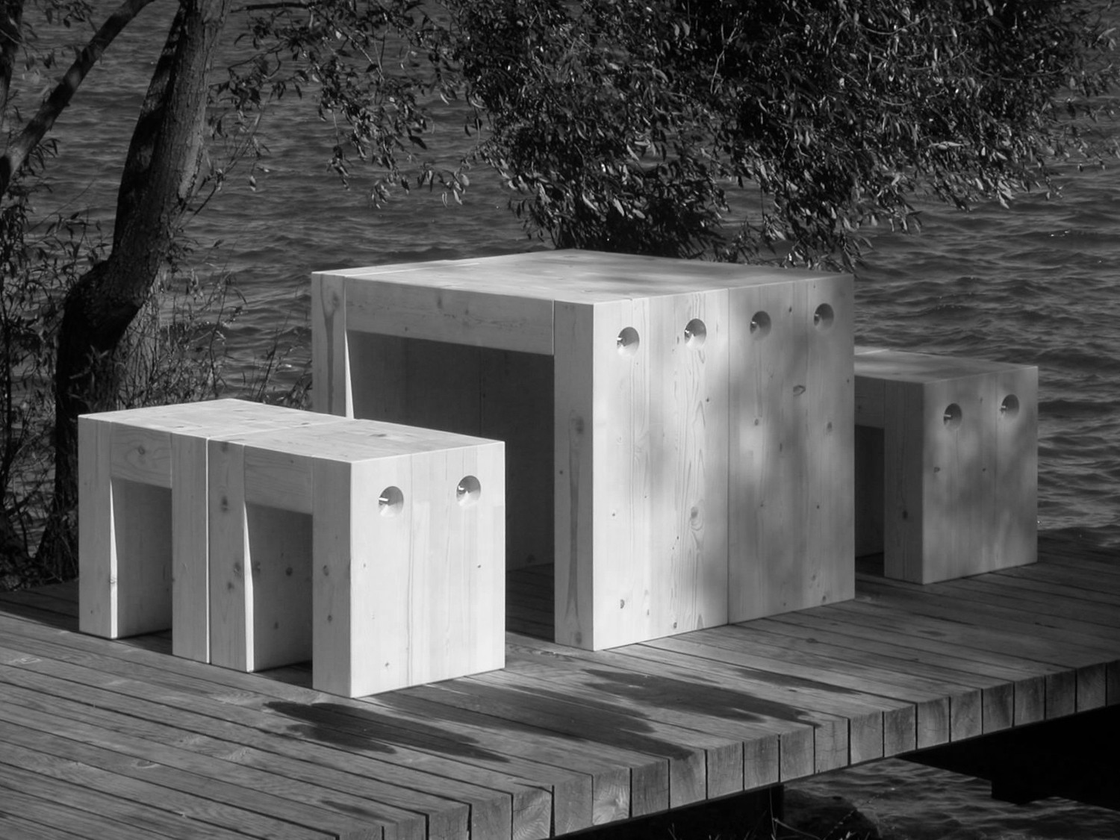
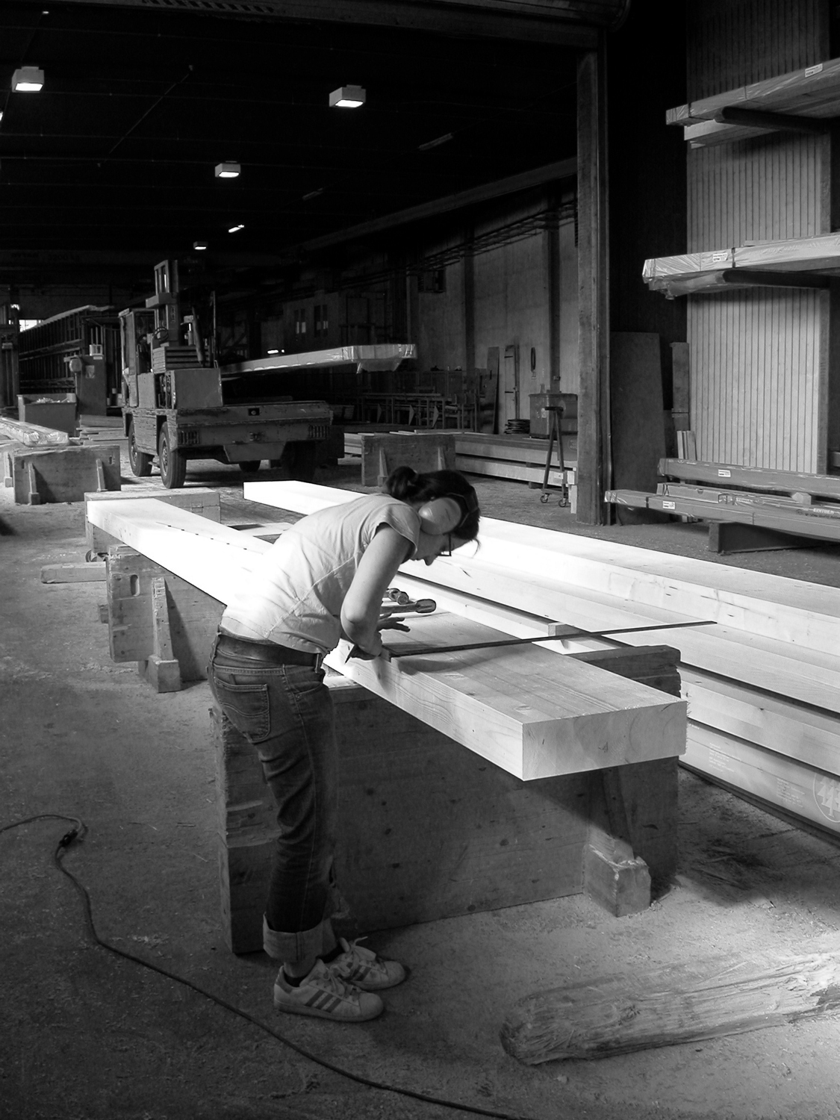
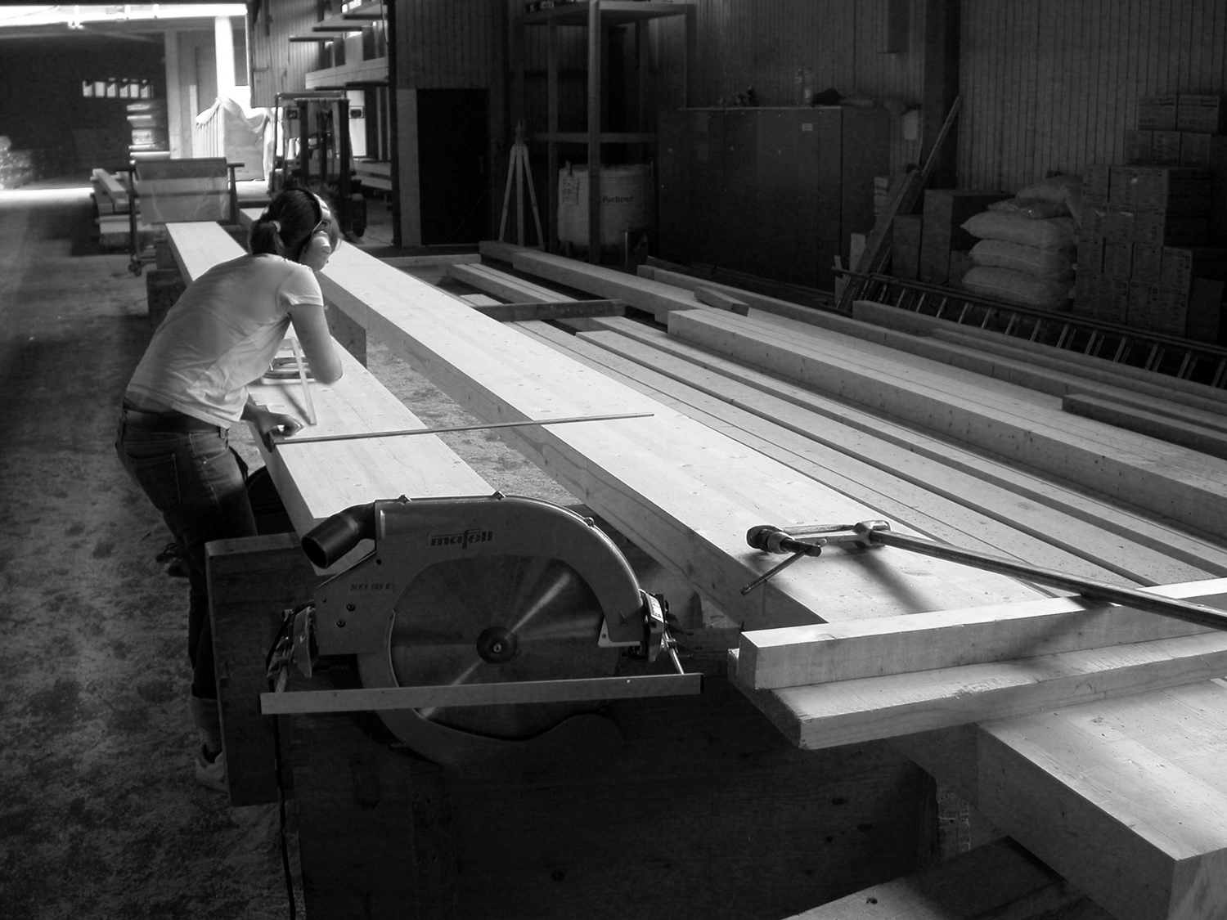
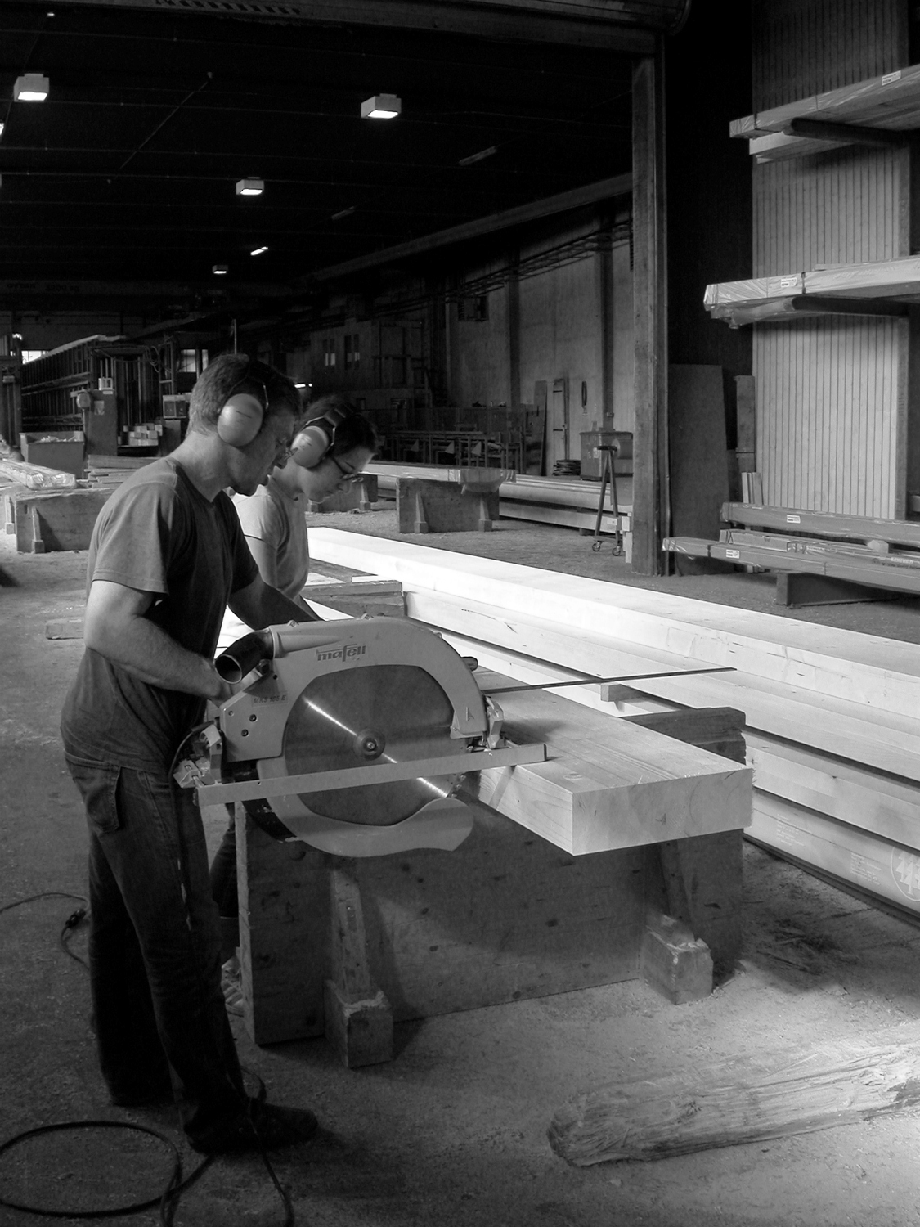
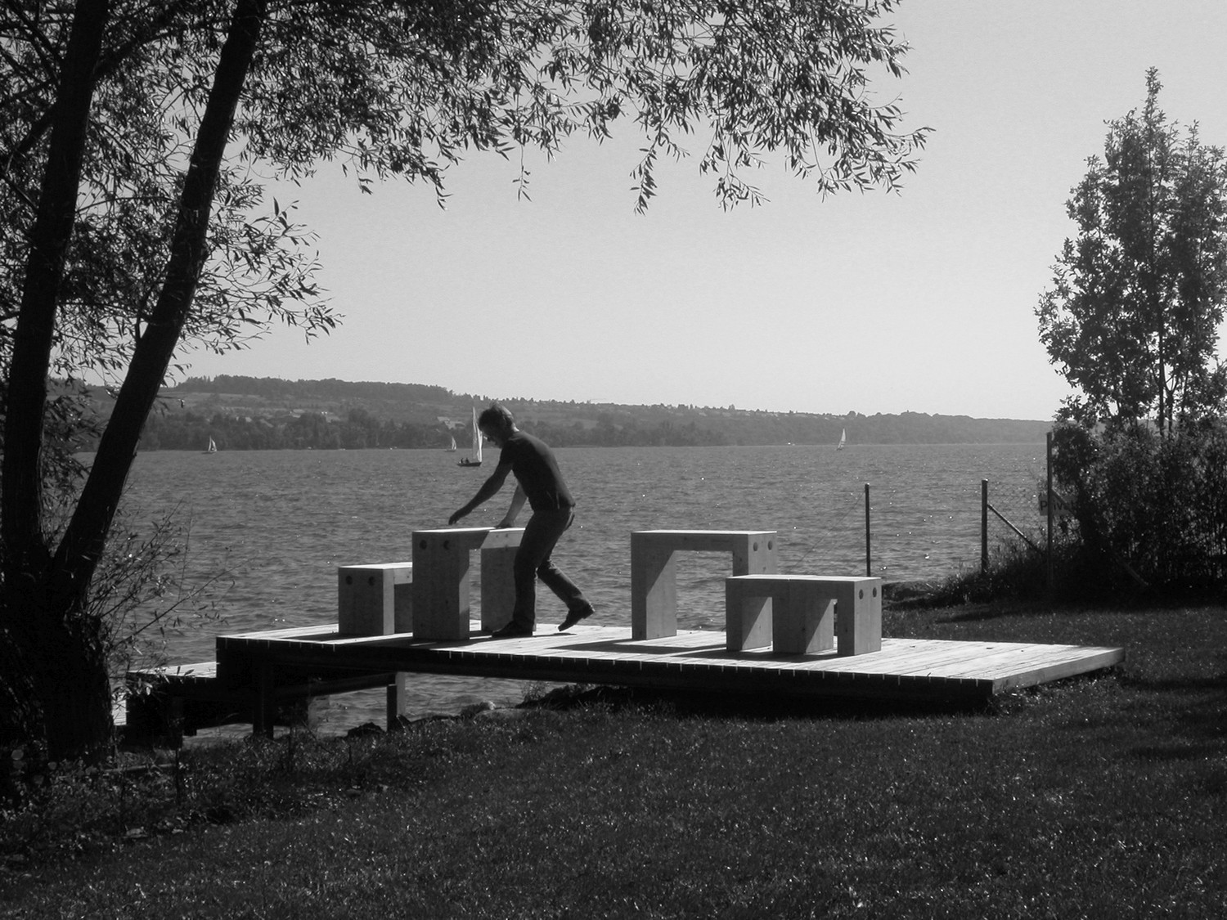
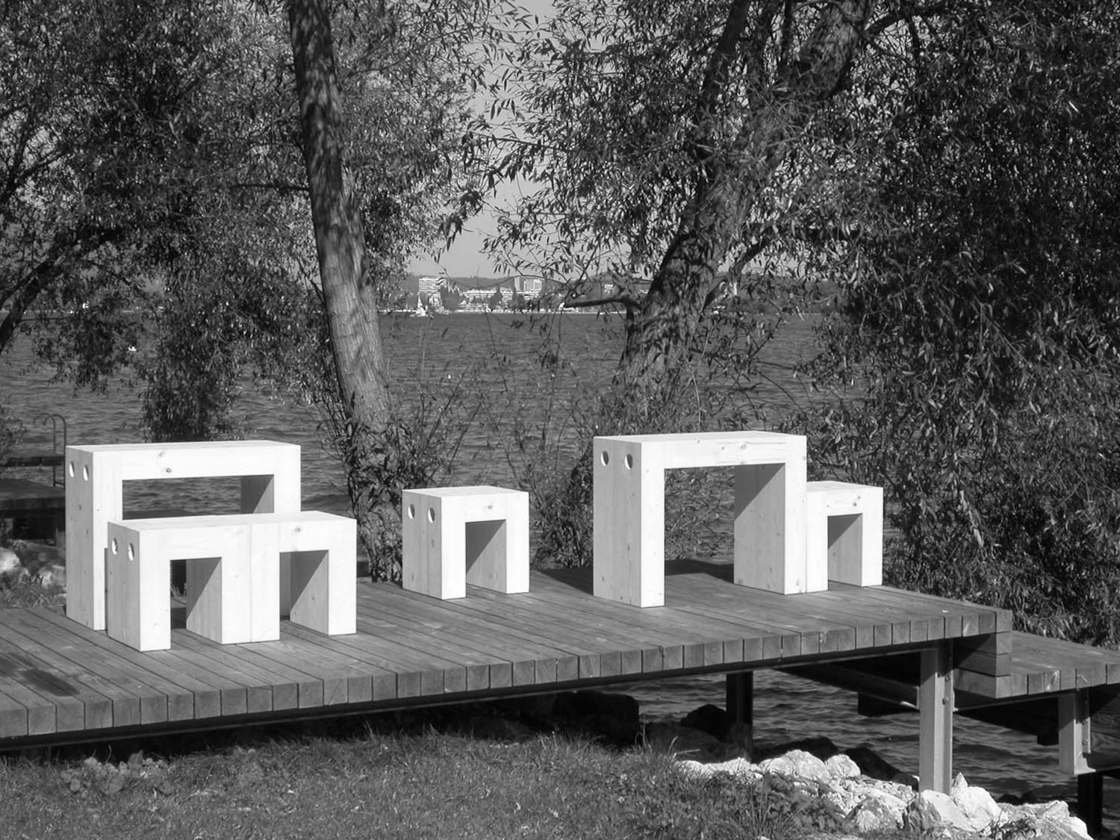
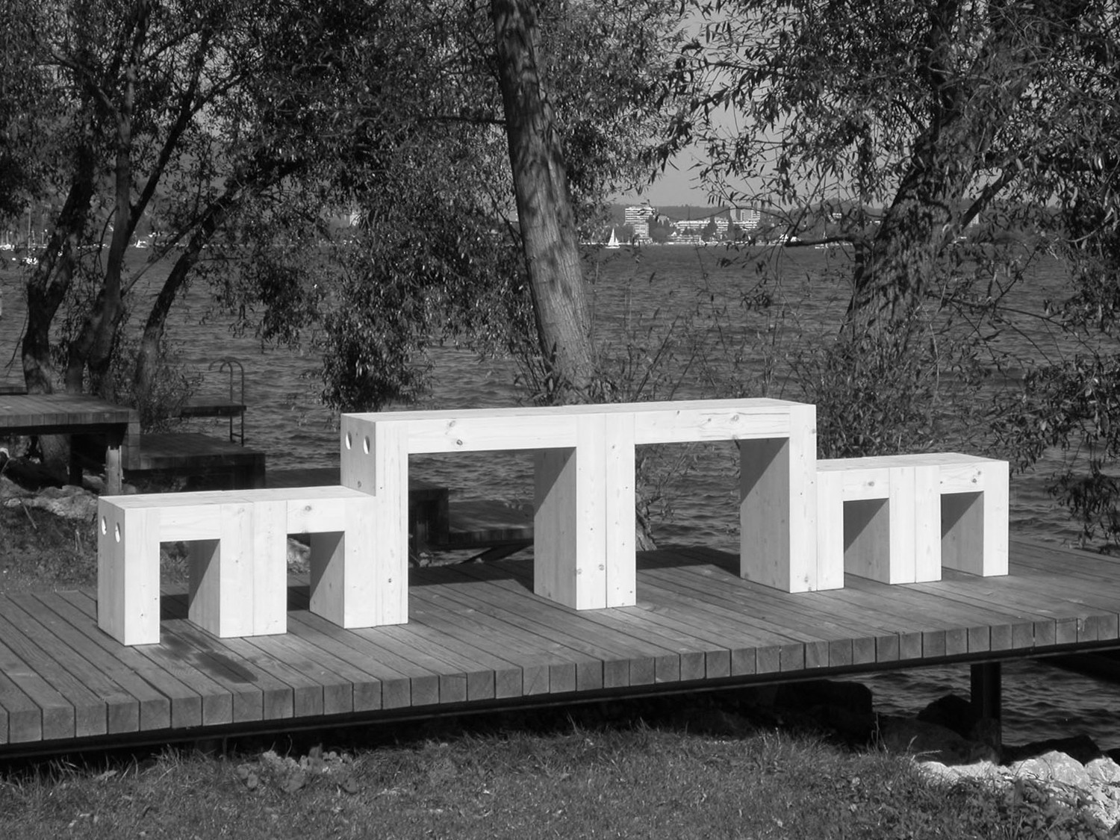
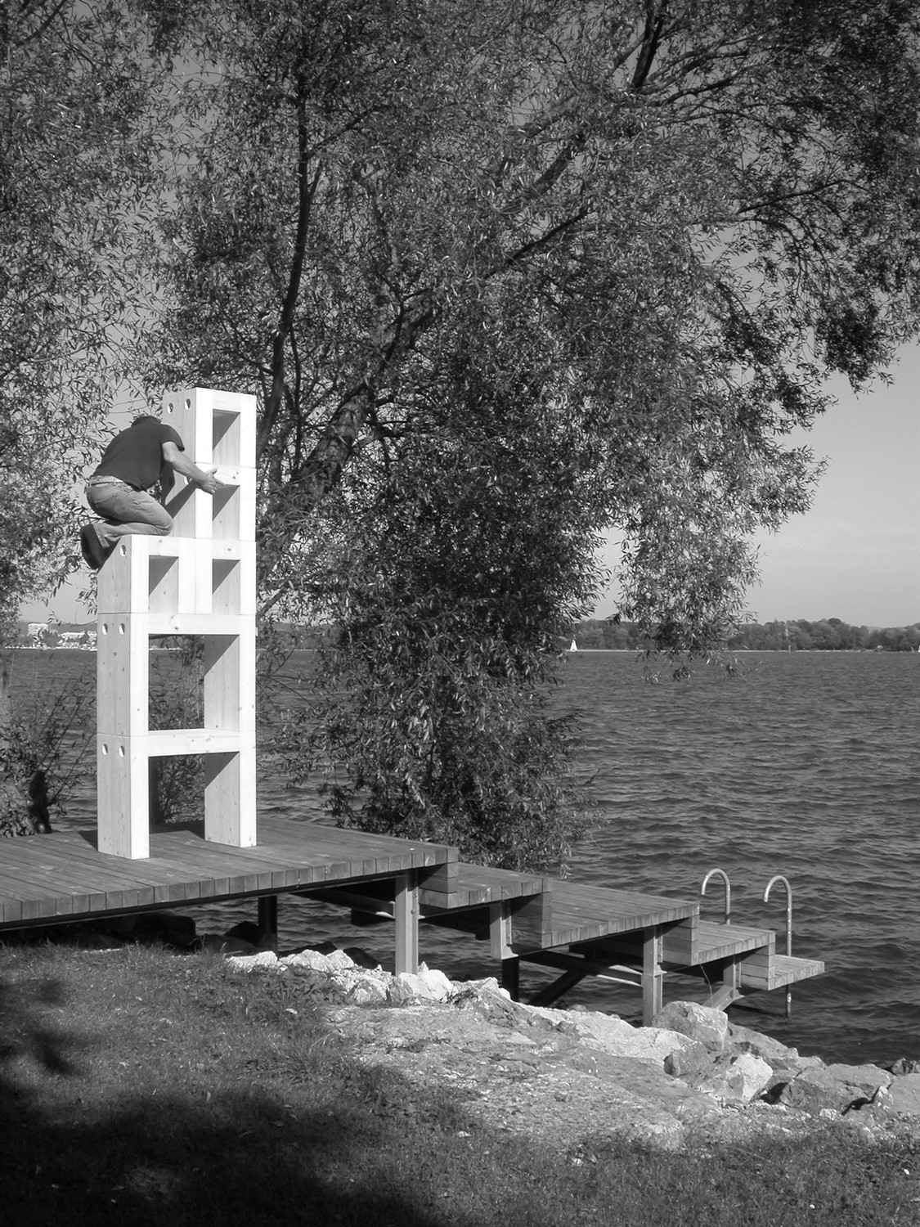
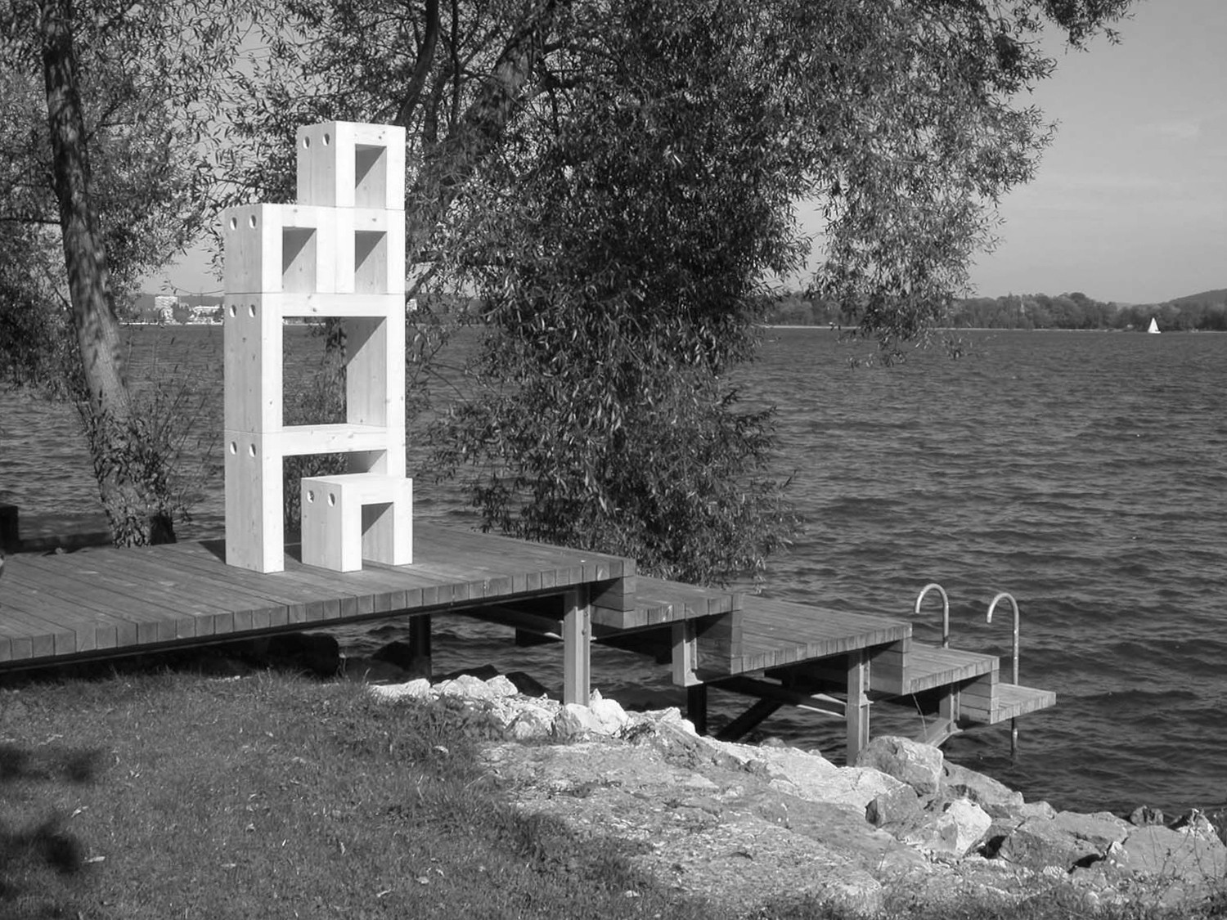
+ oz | #398-98.5
Courtesy Yamamoto | Tokyo
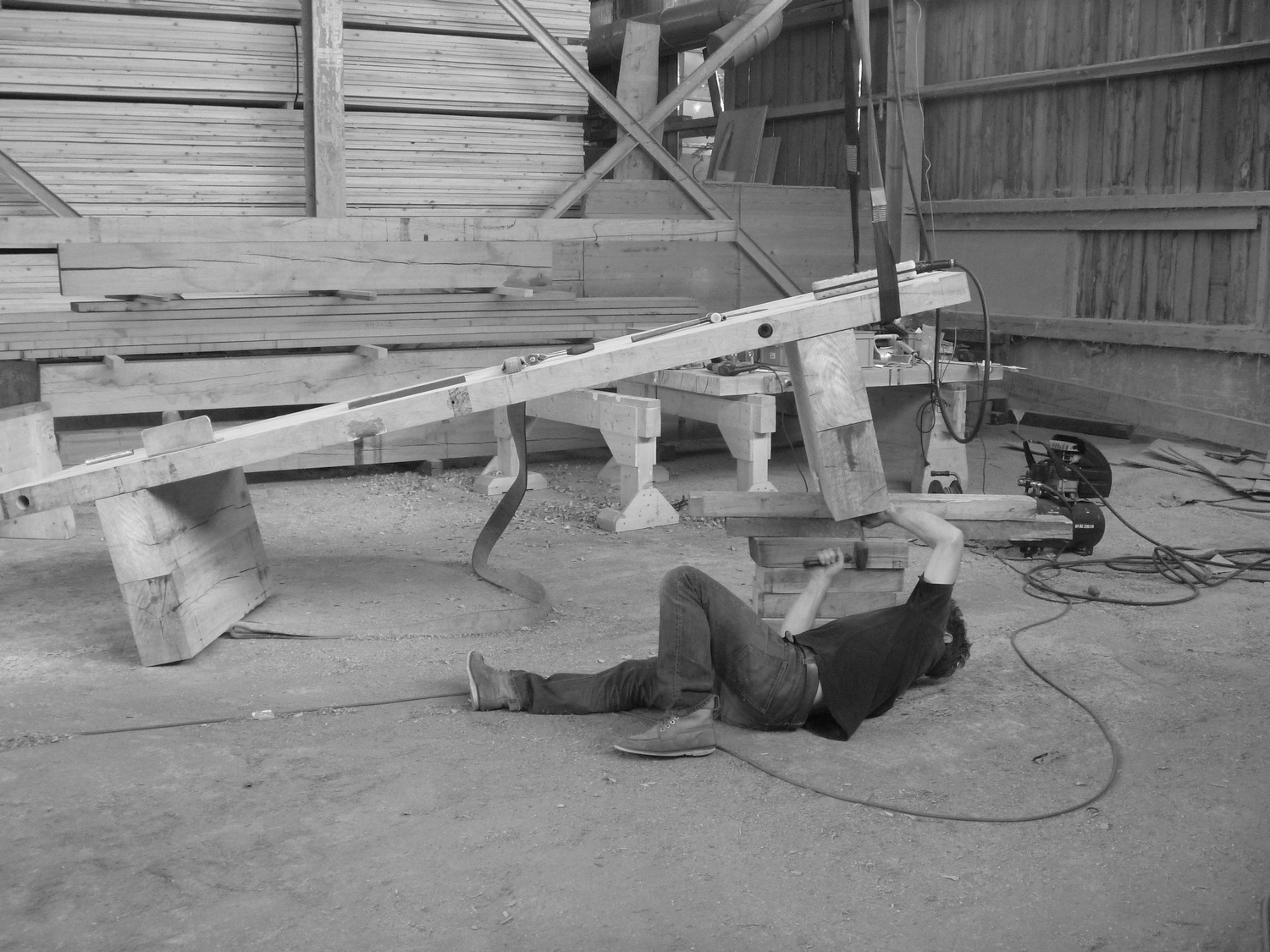
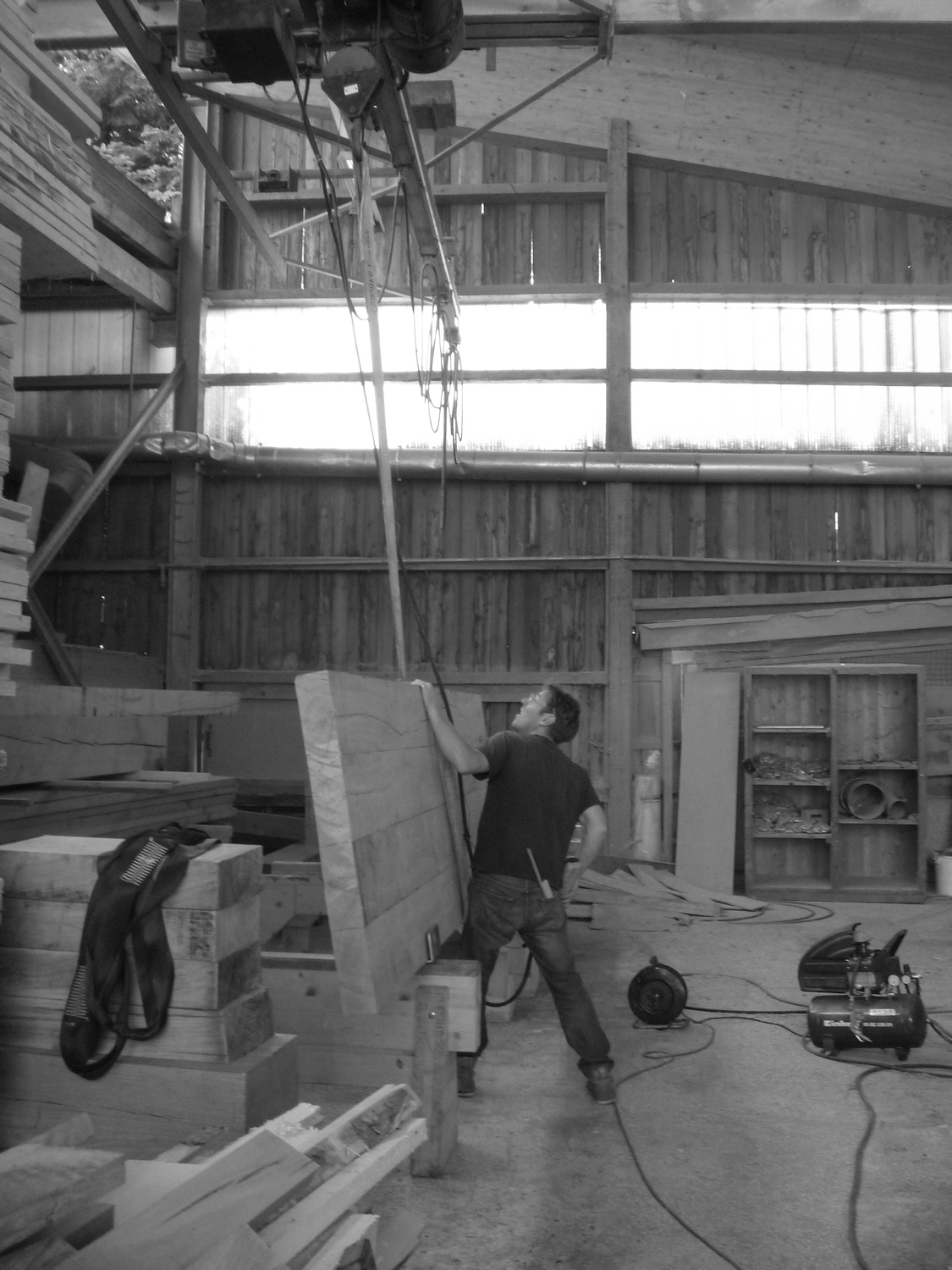
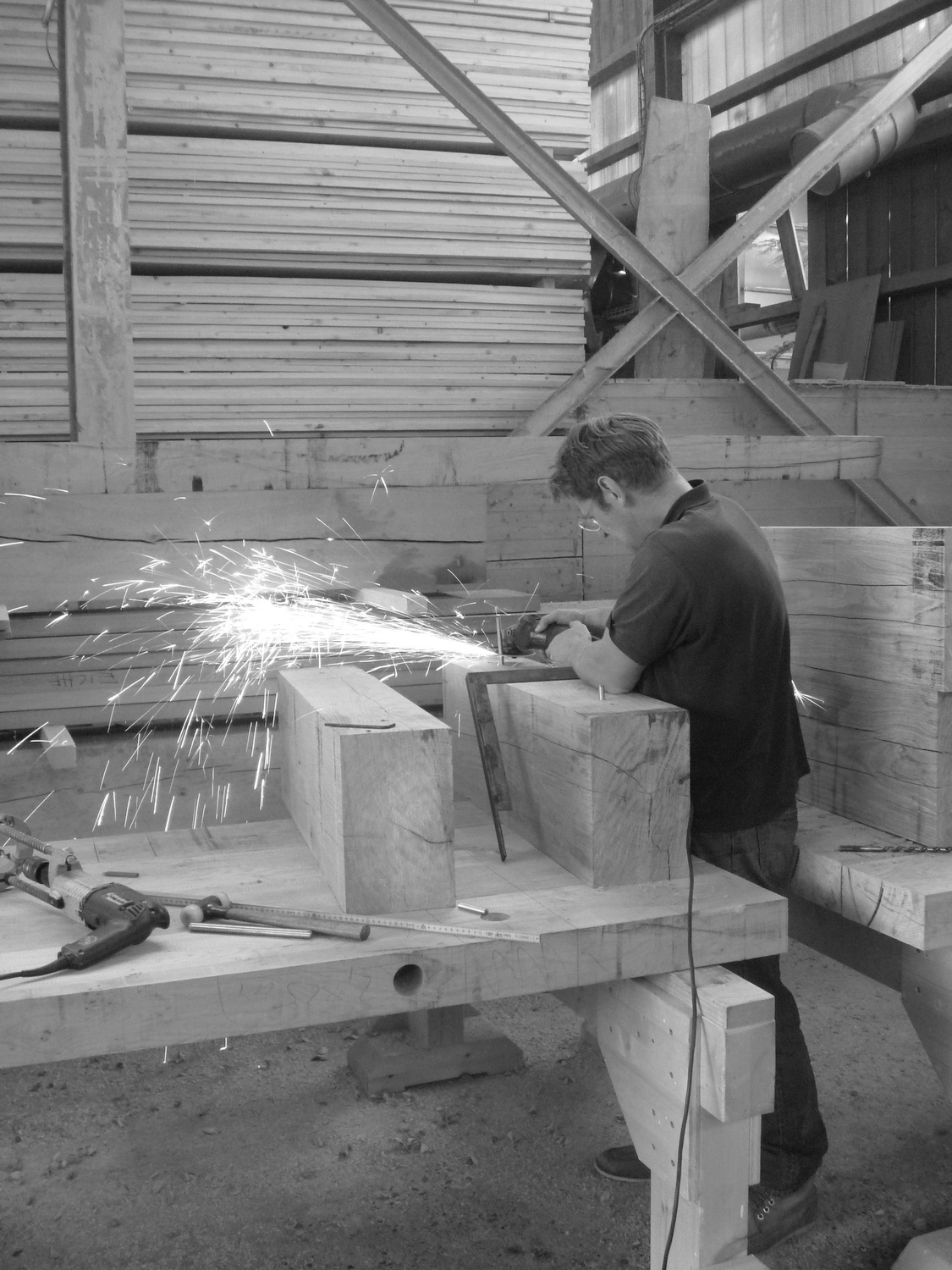
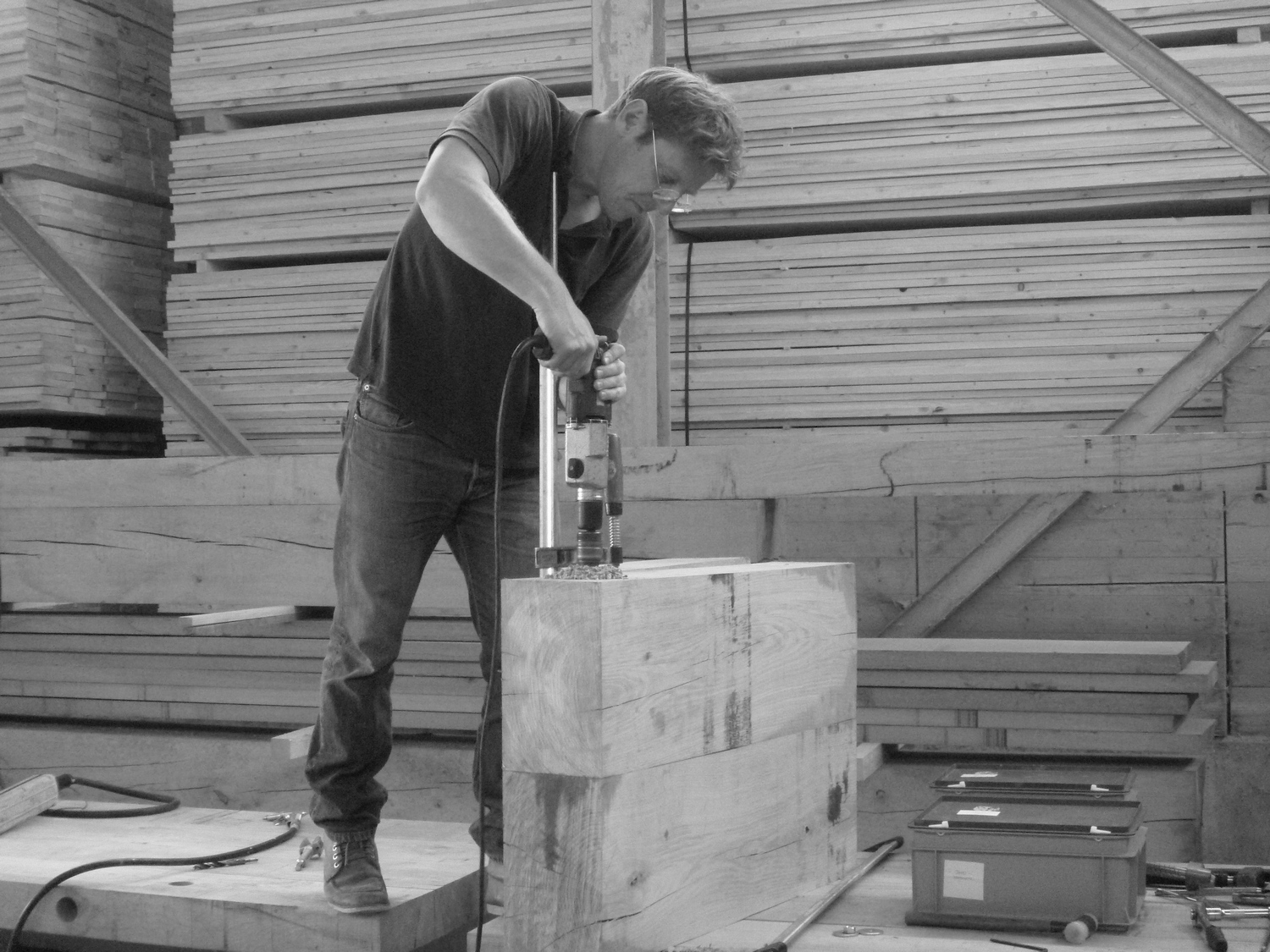
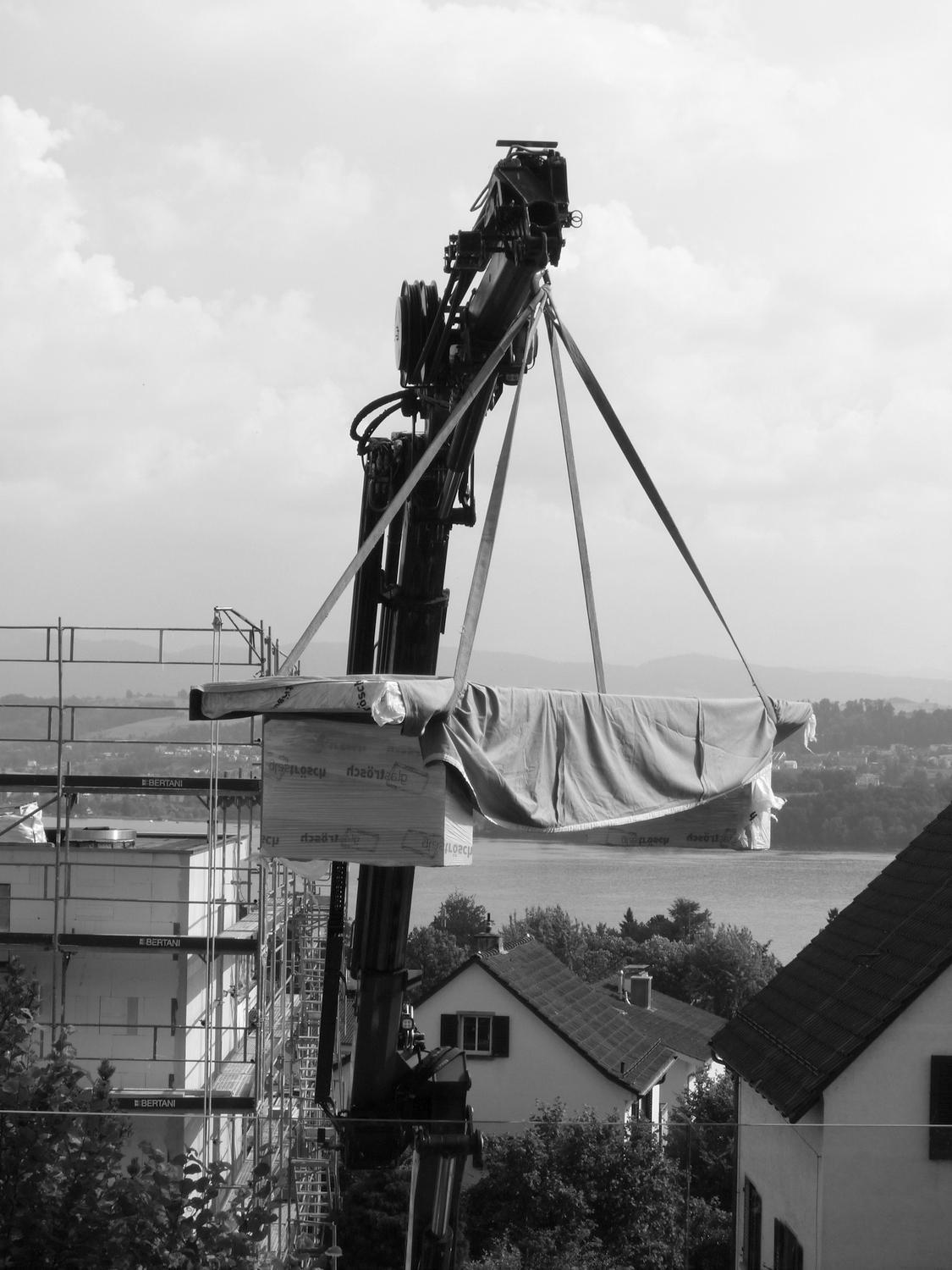
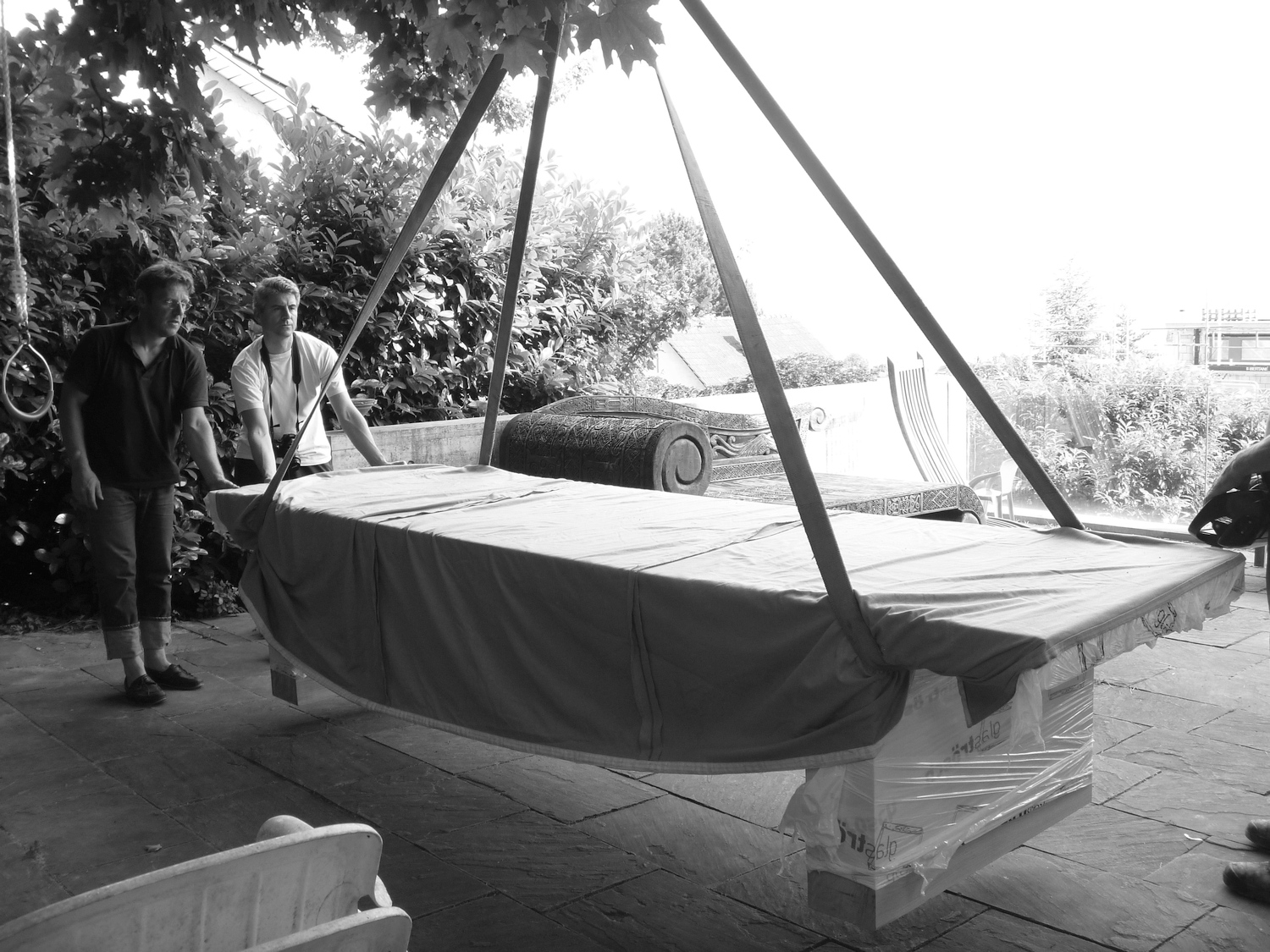
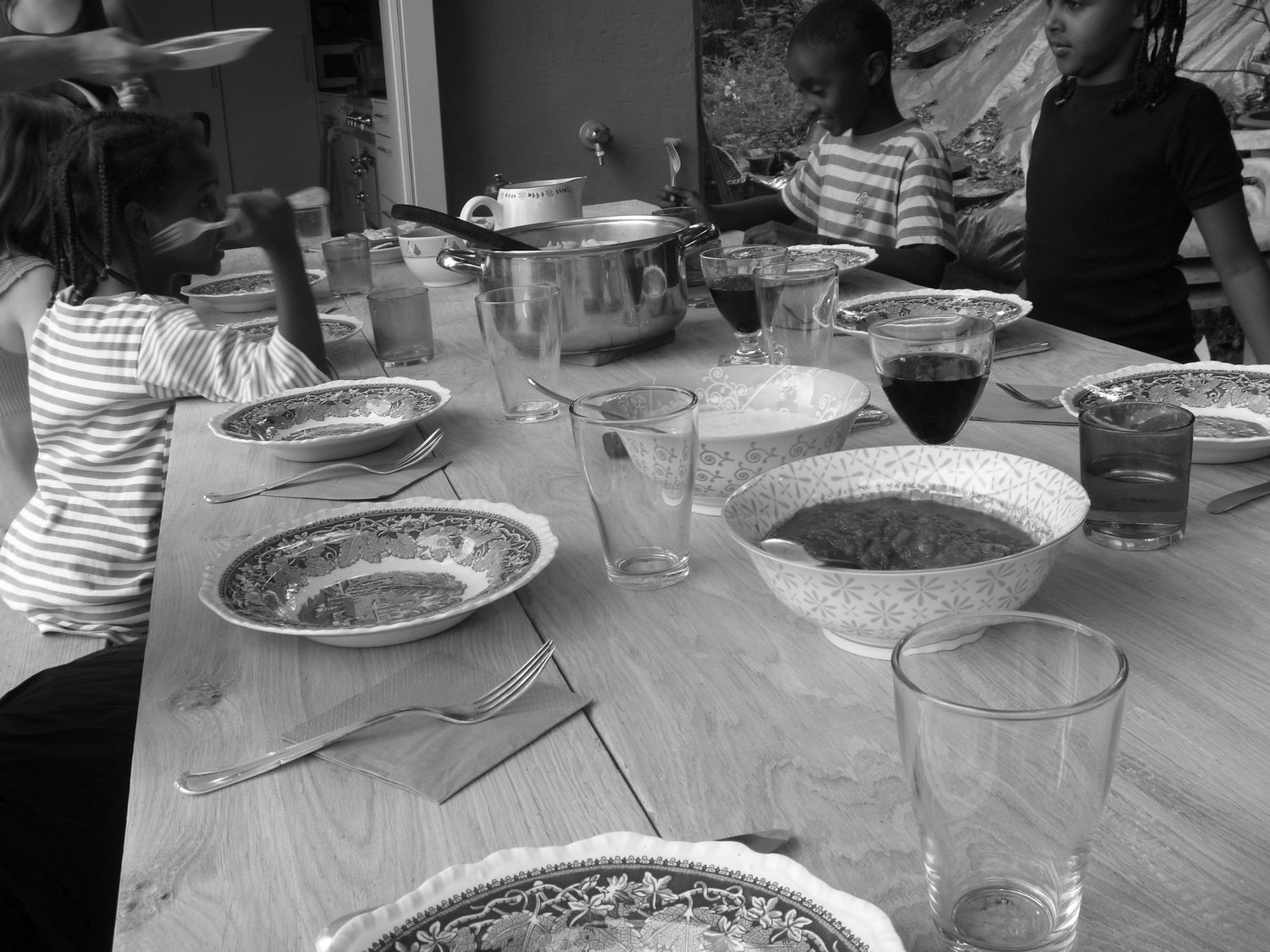
+ Module #7171 | France/Croatia
Courtesy Laurent | Paris
+ Objets d'Art | Interior Design
In addition to houses and furniture, we create Objets d'Art as elements of interior design in handmade editions: Balls, eggs, bowls.
Courtesy Laurent | Paris
+ Troubleshooting
We' re on the road a lot. Inspecting construction sites. Meetings. Quality control. Do bloody glitches announce themselves? Never. You know the situation: "Where the hell is a good mechanic?!". The guy is there, but not where you need him. So, no chance, fix it yourself.
Luckily there are nice people who help.
Courtesy MONOGROM | São Paulo/Buenos Aires
+ Module #1010 | Paris
Courtesy Laurent | Paris
+ Academics become carpenters
Courtesy Quindoa | New York
